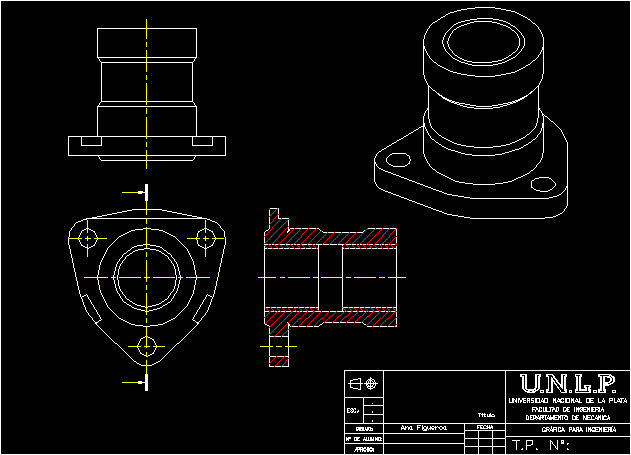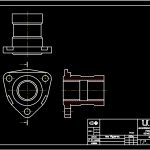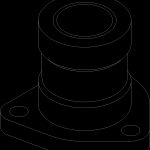ADVERTISEMENT

ADVERTISEMENT
Simplified Plane Hub DWG Section for AutoCAD
View in section of hub with isometric representation to practice CAD bases
Drawing labels, details, and other text information extracted from the CAD file (Translated from Spanish):
student number:, esc .:, approved, drawing:, engineering graphic, National University of La Plata, Faculty of Engineering, mechanical department, t.p. :, title, date, student number:, esc .:, approved, drawing:, engineering graphic, National University of La Plata, Faculty of Engineering, mechanical department, t.p. :, title, date, Ana Figueroa, drawing:, approved, student number:, esc .:, National University of La Plata, date, title, lincango jorge, t.p. :, mechanical department, Faculty of Engineering, engineering graphic
Raw text data extracted from CAD file:
| Language | Spanish |
| Drawing Type | Section |
| Category | Industrial |
| Additional Screenshots |
  |
| File Type | dwg |
| Materials | |
| Measurement Units | |
| Footprint Area | |
| Building Features | |
| Tags | autocad, bases, cad, DWG, hub, isometric, le tuyau, parafusos, pipe, plane, practice, representation, robinet, rohr, schraub, screw, section, tubos, valve, válvulas, ventil, View, vis |
ADVERTISEMENT
