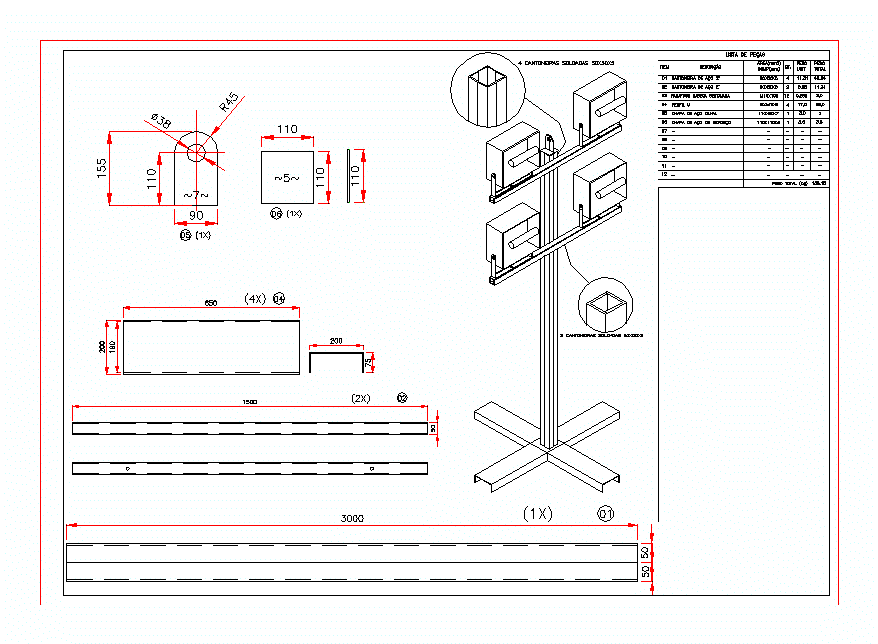
Support For Luminaire 2D DWG Plan for AutoCAD
2d drawing – plan – view – isometric
Drawing labels, details, and other text information extracted from the CAD file (Translated from Portuguese):
paint store, mixing room, technical area, blasting cabinet, paint booth, coverage projection, ride, coverage projection, ride, access, edification, bus, armored, front, future, bank capacitors, kvar, go to, comes from, conduit, kanaflex duct, kanaflex duct, future, I measured voltage, low tension, cable gutter, channel for medium voltage cables, of medium voltage, armored bus, dismountable fabric, cubicle m.t., front, future, front, future, future, front, urinal, sanit. male production, urinal, B”, sanit. male subcontractor production, ride, projection coverage, ride, detail, canteen, deposit, dishwashing, indentation for supply, glp, base in concrete tank, see note, grounding, cryogenic tank, liquid oxygen, control panel, base in concrete tank, tank, carbon dioxide, see note, grounding, control panel, see note, grounding, base in concrete tank, tank, carbon dioxide, metal gate, wired, metal gate, of water, Score, see note, grounding, see note, grounding, see note, grounding, see note, grounding, see note, grounding, see note, grounding, see note, grounding, see note, grounding, future vaporizer bank, designed vaporizer bank, future vaporizer bank, wired, future installation, designed vaporizer bank, aa, f.p., ext., ext., ext., ext., lathe, milling machine, radial, tubomat, eletric, air compr., rope lead, steel sheet, steel sheet, steel sheet, steel sheet, steel sheet, steel sheet, qt., list of pieces, item, description, Weight, Weight, unit, total, profile, steel angle bracket, steel angle bracket, hex head screw, welded angles, reinforcing steel sheet, steel plate eye, total weight
Raw text data extracted from CAD file:
| Language | Portuguese |
| Drawing Type | Plan |
| Category | Mechanical, Electrical & Plumbing (MEP) |
| Additional Screenshots |
 |
| File Type | dwg |
| Materials | Concrete, Steel |
| Measurement Units | |
| Footprint Area | |
| Building Features | Car Parking Lot |
| Tags | autocad, beleuchtung, drawing, DWG, equipamentos de iluminação, iluminação, isometric, l'éclairage, lamp, lâmpada, lampe, lantern, lanterna, lanterne, laterne, les luminaires, leuchten, lighting, luminaire, Luminaires, plan, support, View |
