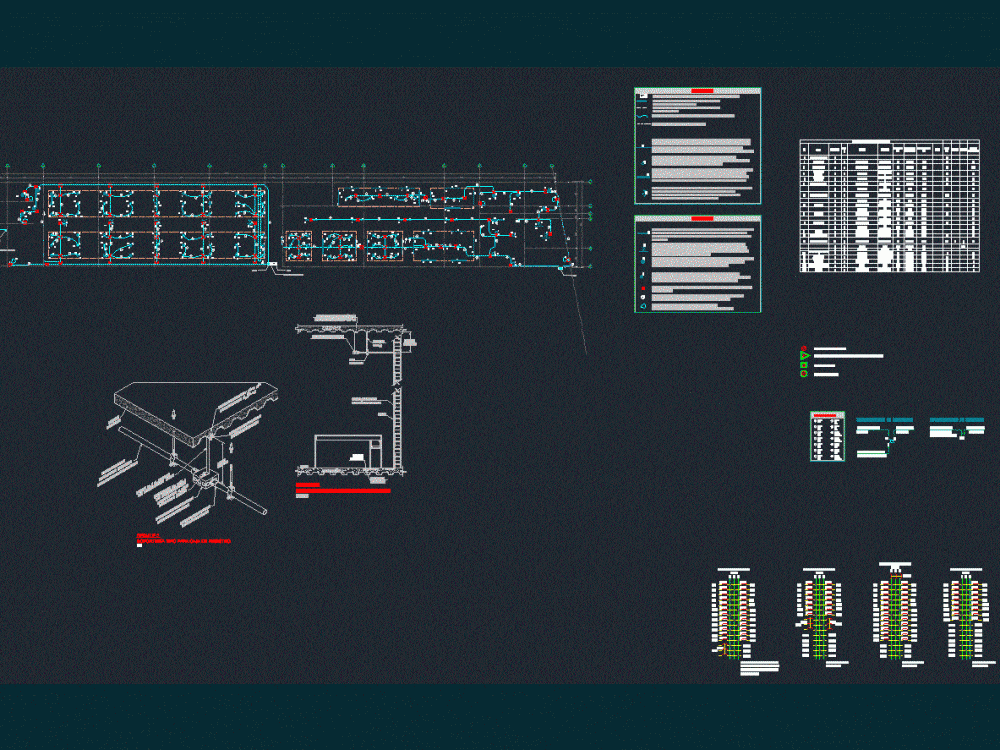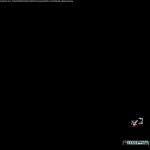
Electrical Installation Offices DWG Detail for AutoCAD
Complete electrical installation for office building two levels. load table; distribution boards; Installation details
Drawing labels, details, and other text information extracted from the CAD file (Translated from Spanish):
Wiring Diagram, for ground floor lighting, of work, usable, electric, women, mens, of joints, of joints, of joints, commercial, women, mens, Exterior, inside, variable, modular, square type, nylon anchor, see detail, installation height on ceiling, variable height, n.p.t., hanging clip, curve mesh also applies for horizontal routes, mesh tray, threaded rod, thin wall conduit tube, universal multipurpose support, high speed threaded bolt for concrete, nylon clack anchor arpon, square galvanized according to pipe, concrete, graffiti, type for registration box, of hexagonal square of sheave, arpon nylon, hexagonal with pressure sheave, variable, straight for conduit pipe p.d.g., diameter as indicated in draft., modular positions, ohms, metal front, network, bco green green bco orange blue azure orange bco cafè cafè, orange orange bco green azùl azùl green bco cafè cafè, variable, lightweight galvanized tubing., dashboard trifasic contacts, plumbing for wall., color white mark model power lumens for mounting in ceiling., luminaire type strip of leds mounted in aluminum angle of mts brand model led power consumption for recessed mounting in use indirect light., luminaire type brand model lumens led lumens luminaire mounting suspended in for outdoor dining use mm, aluminum luminaire finish brand model with led volts watts focus suspended in ceiling structure for use in corridors of commercial office area., lightweight galvanized tubing., pipe per floor, round luminaire color brand model type volts mounting superimposed on for use in sanitary, contact cms. Wall, contact in kitchen cms.en other premises, contact floor, contact ceiling, motion sensor with timer mounted ceiling similar model, slim interior luminaire brand model suspended ceiling mount for use in access corridors meeting rooms, flexible hose hidden in ceiling type kanaflex, luminaire type light rail led light model lumens type mounting type flying buttress on wall for use in showroom type showroom, round luminaire color brand model with focus led volts mount suspended in for indoor dining use, symbology, galvanized raco box fixed on recessed visible ceiling, eraser simple snpt. includes white plate embedded in false wall wall, symbology, indicates perimeter of false ceiling, indicates type of, indicates eraser that, indicates number of, identification of luminaires, controls the lighting, circuit, luminary, Wiring Diagram, empty, connection diagram, empty poles available for existing circuits from areas not involved in remodeling, connection diagram, empty poles available, empty, empty, empty, connection diagram, empty poles available, empty, connection diagram, empty poles available, empty, empty, empty, indicates number, indicates number of, circuit identification, board of what, circuit, comes ci
Raw text data extracted from CAD file:
| Language | Spanish |
| Drawing Type | Detail |
| Category | Mechanical, Electrical & Plumbing (MEP) |
| Additional Screenshots |
  |
| File Type | dwg |
| Materials | Aluminum, Concrete, Other, N/A |
| Measurement Units | |
| Footprint Area | |
| Building Features | Car Parking Lot |
| Tags | autocad, beleuchtung, boards, building, complete, DETAIL, distribution, DWG, electrical, equipamentos de iluminação, iluminação, installation, l'éclairage, lamp, lâmpada, lampe, lantern, lanterna, lanterne, laterne, les luminaires, leuchten, levels, lighting, load, Luminaires, office, offices, table |
