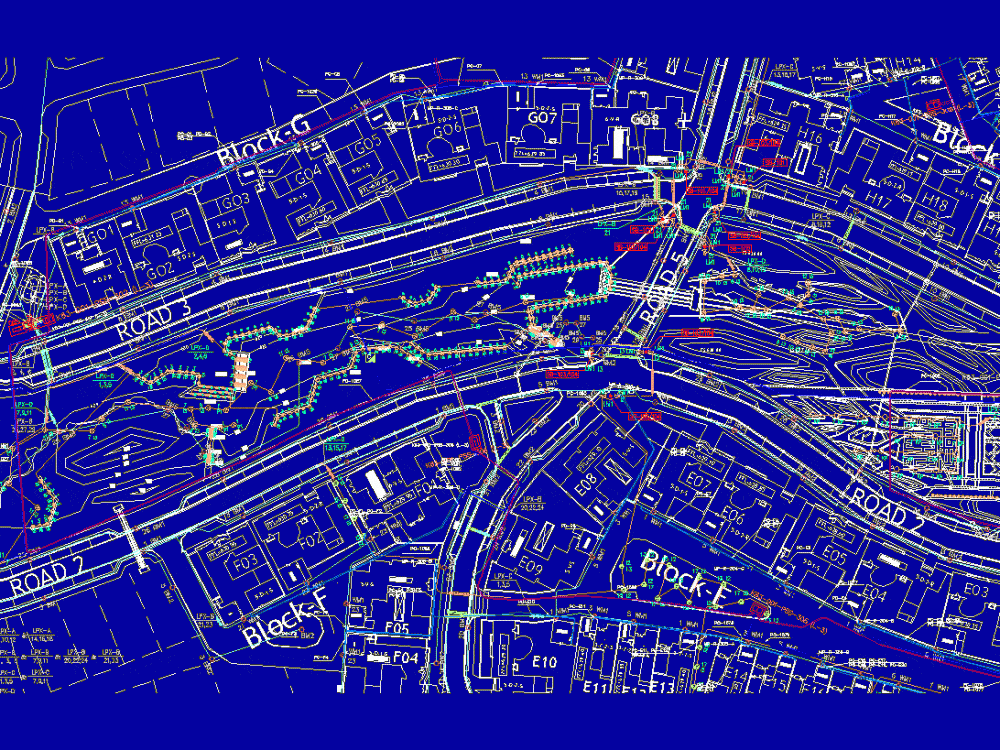
Plan Of Street Lighting DWG Plan for AutoCAD
Drawing compound contains: power landscape lighting
Drawing labels, details, and other text information extracted from the CAD file:
lpmg, gen, sec substation, hotel, visitor’s, center, entry, guard booth, military, check point, r.o.w., driver staff housing, taxi stand, parking, transportation, yard, receiving, shipping, security, masjid, utility area lighting grounding, switchrack, to utility area grounding grid, to iconic area grounding grid, to utility area grounding grid, to iconic area grounding grid, mini golf, lpmg, lpmg, lpmg, lighting to be divided into circuits:, lighting to be divided into circuits:, contactor, switchrack, switchrack, lighting fixture typ. for, for continuation refer to drawing no., gen, gen, gen, gen, gen, gen, switchrack, mini golf course, power supply for bowling alley bldg. see dwg., icon icon, icon icon, icon icon, icon, icon icon, icon icon, icon icon, icon icon, composite drawing, composite drawing, composite drawing, composite drawing, composite drawing, patrol road, patrol road, patrol road, patrol road, patrol road, patrol road, patrol road, patrol road, patrol road, patrol road, patrol road, toc, elev., brass disc, elev., type ‘m’ monument, elev., rebar in concrete, elev., type ‘m’ monument, patrol road, patrol road, patrol road, patrol road, toa, patrol road, rc pipes, rc retaining wall, rc retaining wall, grouted riprap, slope bottom, grouted riprap, slope bottom, grouted riprap, slope bottom, grouted riprap, trapezoidal channel, grouted riprap, trapezoidal channel, top of channel, catch basin, rim el., ie., pvc, drain pipe, rim el., ie., rcpc, drain pipe, el., el. f.f.l., drainage outfall, structure, top of wall el, proposed r.o.w., potential, hotel, visitor’s, center, super, market, retail, apart, apt, com serv, central, dining, kitchen, facility, recreational center, apartment, driver staff, housing, garage, taxi, stand, proposed kapsarc boundary, gi pipe, proposed kapsarc boundary, garage, sta, not set, momra pt, gi pipe, proposed kapsarc boundary, gi pipe, rebar in concrete, borehole, elev., point, post, road, road, road, maintenance, yard, sqm, chiller plant, transportation, parking yard, sqm, service area, sqm, gatehouse, masjid, garage, ramp, bus, stop, garage, ramp, executive, villa, executive, villa, bus stop, little league, baseball field, sanitary, liftstation, bowling, alley, she, toilet, toilet, toilet, she, toilet, mussalla, chiller, plant, cooling, tower yard, thermal, storage, tank, cooling, tower yard, potable, water pump, station, fire, water pump, station, irrigation, water pump, station, potable water, storage, tank, potable water, storage, tank, satellite, storage bldg., package and, diesel generator yard, for emergency power, building, men’s ablution, ramp dn, imam’s, ramp dn, women’s toilets, storage, glass, bridge, minaret, toilet, she, toilet, storage, bldg., irrigation, water, storage, tank, raw water, storage, tank, raw, water, storage, tank, potable water, storage, tank, main, substation, raw, water pump, station, military, check, point, entry, guard house, soccer field, basket ball, courts, tennis courts, mini, golf, road, ramp down, planter box, office, dine, parking, shade house, open, land, chem fert, water tank, fert sto, pesticide sto, open, field, open, field, open, field, nursery, housing, isf, compound, pool, fabric sails above, loggia entrance, shade terrace, pool, ramp down, el., rwf, garage, garage, garage, toilet, she, toilet, carport, garage, carport, garage, carport, garage, carport
Raw text data extracted from CAD file:
| Language | English |
| Drawing Type | Plan |
| Category | Mechanical, Electrical & Plumbing (MEP) |
| Additional Screenshots |
 |
| File Type | dwg |
| Materials | Concrete, Glass, Other |
| Measurement Units | |
| Footprint Area | |
| Building Features | Pool, Garage, Car Parking Lot, Garden / Park |
| Tags | autocad, compound, drawing, DWG, éclairage électrique, electric lighting, electricity, elektrische beleuchtung, elektrizität, iluminação elétrica, landscape, lichtplanung, lighting, lighting project, plan, power, projet d'éclairage, projeto de ilumina, street, Street lighting |
