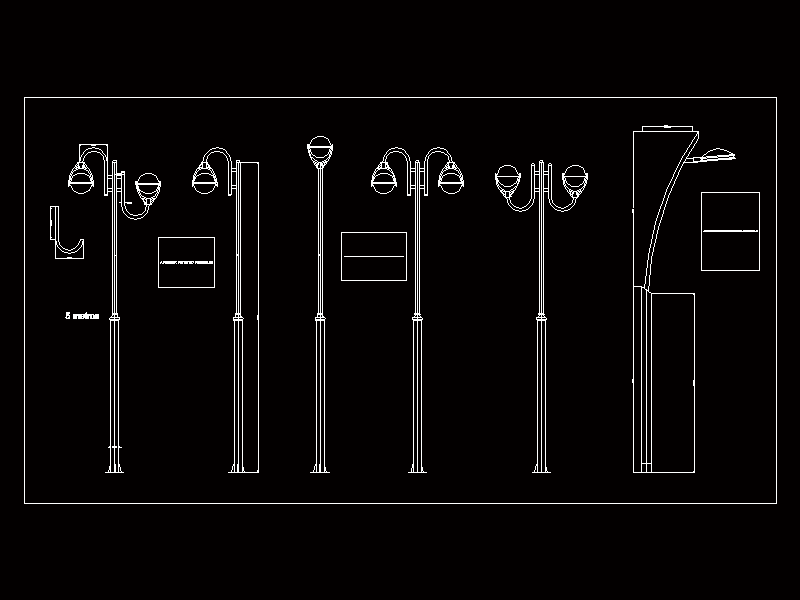ADVERTISEMENT

ADVERTISEMENT
Ornamental Light Poles DWG Full Project for AutoCAD
The following work is the design of ornamental poles of 5 m high, suitable for luminaire mounting SCHREDER PULSAR 100W, the design has several provisions of the light either in single and double arm vertically or suspended or a combination of both. Included are photographs of projects which have used these poles
Drawing labels, details, and other text information extracted from the CAD file (Translated from Spanish):
meters
Raw text data extracted from CAD file:
| Language | Spanish |
| Drawing Type | Full Project |
| Category | Mechanical, Electrical & Plumbing (MEP) |
| Additional Screenshots |
 |
| File Type | dwg |
| Materials | |
| Measurement Units | |
| Footprint Area | |
| Building Features | |
| Tags | autocad, beleuchtung, Design, DWG, equipamentos de iluminação, full, high, iluminação, l'éclairage, lamp, lâmpada, lampe, lantern, lanterna, lanterne, laterne, les luminaires, leuchten, light, lighting, luminaire, Luminaires, mounting, ornamental, poles, Project, suitable, work |
ADVERTISEMENT
