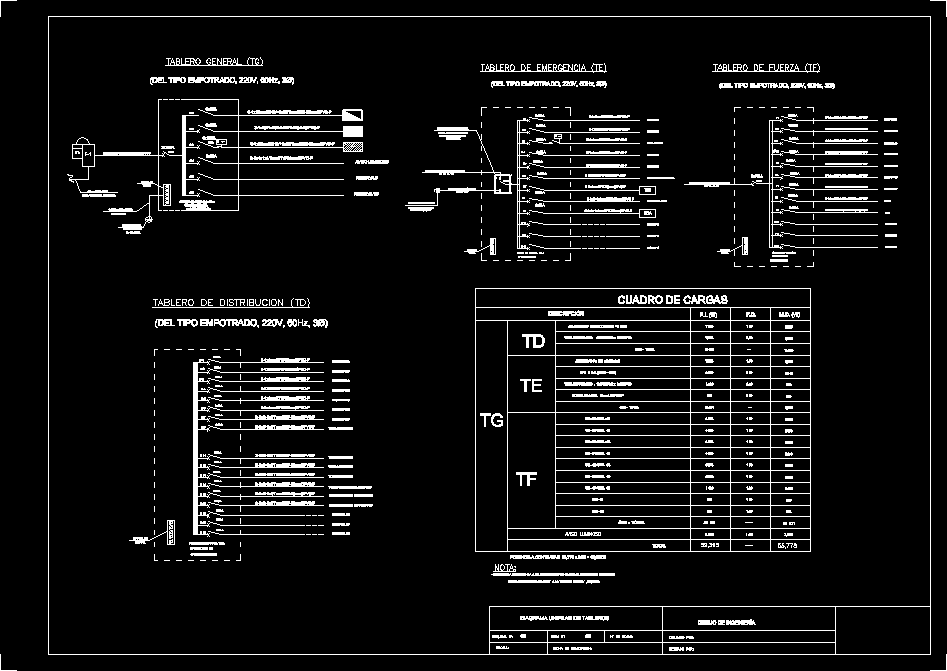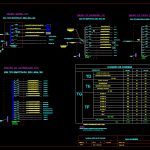
Electrical Wiring Schematic, Office DWG Block for AutoCAD
Line diagram of an office.
Drawing labels, details, and other text information extracted from the CAD file (Translated from Spanish):
date of realization:, scheme, scale:, sheet, of leaves:, drew by:, reviewed by:, engineering drawing, flatboard diagram, warning light, reservation, power of ruptuta:, unless indicated, of poles:, earth well, of protection, ohms, cu., for electrical connection, bar of, Earth, kind, power of ruptuta:, of poles:, kind, bar of, Earth, lighting, lighting, banking hours, lighting, general board, transparent switch, Manuel built by two, an interlock, more switch, go to tg, outlet for connection, of the electrogen group, Mobile, emergency lighting, tsi, tca, alarm center, reservation, power of ruptuta:, of poles:, kind, bar of, Earth, reservation, go to tg, load box, description, pi., f.d., m.d., lighting, power outlets, Subtotal, lighting, ups kva, power outlets, unid. from, Subtotal, icg, Subtotal, warning light, total, power to hire:, note:, up to the maximum of the voltage of hz, request edelnor s.a.a. increasing the load on existing supply, emergency board, power board, unless indicated, power of ruptuta:, of poles:, kind, bar of, Earth, lighting, lighting, lighting, lighting, lighting, lighting, lighting, outlet, outlet, outlet, outlet, power outlet, power outlet, reservation, power outlet, Switchboard, unless indicated
Raw text data extracted from CAD file:
| Language | Spanish |
| Drawing Type | Block |
| Category | Mechanical, Electrical & Plumbing (MEP) |
| Additional Screenshots |
 |
| File Type | dwg |
| Materials | |
| Measurement Units | |
| Footprint Area | |
| Building Features | Car Parking Lot |
| Tags | autocad, block, diagram, DWG, éclairage électrique, electric lighting, electrical, electrical installation, electricity, elektrische beleuchtung, elektrizität, iluminação elétrica, lichtplanung, lighting project, line, line diagram, office, projet d'éclairage, projeto de ilumina, schematic, wiring |
