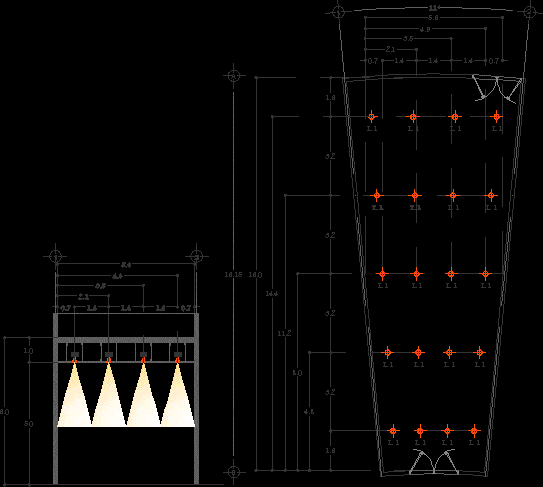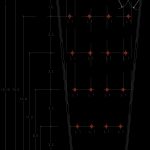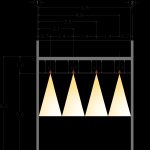
Commercial DWG Plan for AutoCAD
lighting space, floor plan and cross section with the location of fixtures respectively.
Drawing labels, details, and other text information extracted from the CAD file (Translated from Spanish):
architectural department, university of guanajuato division of art and design, Orozco hernandez rocio berenice, theme, lighting in commercial premises, student, ortega jasso mauricio salvador, graphic scale, architect, building installations iii, group, date, meters, Extensible body up to ceiling thickness. reflector: high gloss silver. shielding angle weight kg., plane of, location of luminaires, scale, symbology box, nom., symbol, description, mounting frame, luminary, mounting, height, recessed ceiling, flat, architectural department, university of guanajuato division of art and design, Orozco hernandez rocio berenice, theme, lighting in commercial premises, student, ortega jasso mauricio salvador, graphic scale, architect, building installations iii, group, date, meters, Extensible body up to ceiling thickness. reflector: high gloss silver. shielding angle weight kg., plane of, location of luminaires, scale, symbology box, nom., symbol, description, mounting frame, luminary, mounting, height, recessed ceiling, flat
Raw text data extracted from CAD file:
| Language | Spanish |
| Drawing Type | Plan |
| Category | Mechanical, Electrical & Plumbing (MEP) |
| Additional Screenshots |
  |
| File Type | dwg |
| Materials | |
| Measurement Units | |
| Footprint Area | |
| Building Features | |
| Tags | autocad, commercial, cross, DWG, éclairage électrique, electric lighting, electricity, elektrische beleuchtung, elektrizität, fixtures, floor, iluminação elétrica, lichtplanung, lighting, lighting project, location, plan, projet d'éclairage, projeto de ilumina, section, space |
