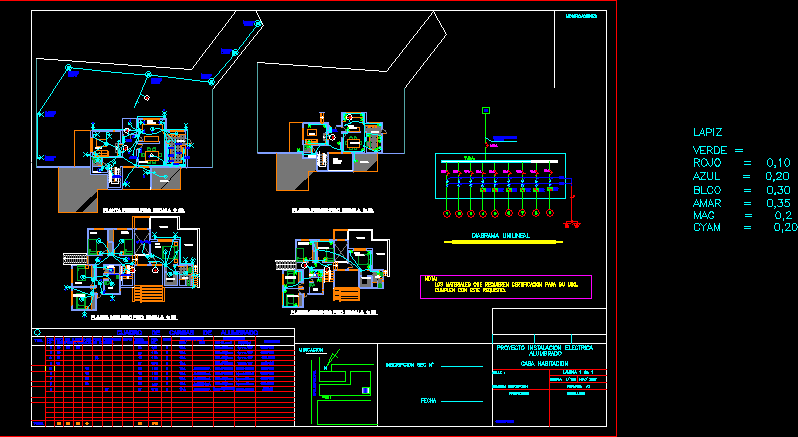
Electric System DWG Full Project for AutoCAD
PROJECT HOME ELECTRIC INSTALLATION OF PLUGS AND LIGHTING
Drawing labels, details, and other text information extracted from the CAD file (Translated from Spanish):
Location, installer, scale, Format:, sheet of, project electrical installation, inscription sec, date, owner, Street, commune: concepcion, modifications, lighting, t.p.v.c., duct, load box lighting, port., total, cto., t.d.a., nya, phase, Fluoride, total centers, pot. kw., disy, protections, dif., canalization, cond., floor, Location, ench., focus, focus., other, nya, conception, house room, nya, t.p.v.c., nya, floor, nya, t.p.v.c., nya, superfl, t.p.v.c., garden, nya, t.p.v.c., pencil, green, Red, blue, blco, to love, mag, cyam, unilinear diagram, t.s., t.d.a., t.p., superflex, t.p.v.c., floor, floor, Street, main Street, note:, materials that require certification for your, meet this requirement., family, first floor scale, second floor scale, outdoor open, family, first floor scale, second floor scale, tda, lamp, lamp, lamp, lamp, lamp, lamp, lamp, nya, t.p.v.c.
Raw text data extracted from CAD file:
| Language | Spanish |
| Drawing Type | Full Project |
| Category | Mechanical, Electrical & Plumbing (MEP) |
| Additional Screenshots |
 |
| File Type | dwg |
| Materials | Other |
| Measurement Units | |
| Footprint Area | |
| Building Features | Deck / Patio, Car Parking Lot, Garden / Park |
| Tags | autocad, DWG, éclairage électrique, electric, electric lighting, electricity, elektrische beleuchtung, elektrizität, full, home, iluminação elétrica, installation, lichtplanung, lighting, lighting project, plugs, Project, projet d'éclairage, projeto de ilumina, system |
