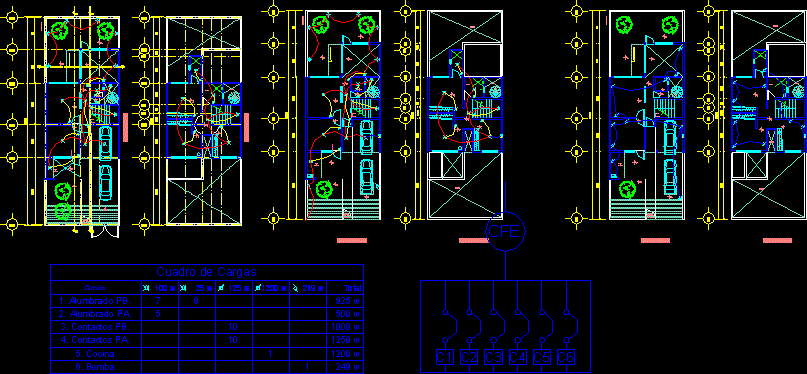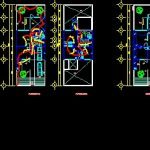ADVERTISEMENT

ADVERTISEMENT
Residential Electrical Lighting Plan DWG Block for AutoCAD
Installations, switches, etc.
Drawing labels, details, and other text information extracted from the CAD file (Translated from Spanish):
n.p.t., load box, circuit, total, lighting pb., lighting pa., pb contacts, contacts pa., kitchen, bomb, empty, yard, service, empty, goes up, projection slab, closeness, white closet, low, dressing room, access, top floor, low level, stair damper, damper, polarized double grounded contact, wall outlet, center exit, symbology:, load center, duct rise, goes up, empty, yard, service, empty, goes up, projection slab, closeness, white closet, low, dressing room, access, top floor, low level, goes up, empty, yard, service, empty, goes up, projection slab, closeness, white closet, low, dressing room, access, top floor, low level, goes up, downstream, empty, cfe, bomb
Raw text data extracted from CAD file:
| Language | Spanish |
| Drawing Type | Block |
| Category | Mechanical, Electrical & Plumbing (MEP) |
| Additional Screenshots |
 |
| File Type | dwg |
| Materials | |
| Measurement Units | |
| Footprint Area | |
| Building Features | Deck / Patio, Car Parking Lot |
| Tags | autocad, block, DWG, éclairage électrique, electric lighting, electrical, electricity, elektrische beleuchtung, elektrizität, iluminação elétrica, installations, lichtplanung, lighting, lighting project, plan, projet d'éclairage, projeto de ilumina, residence, residential, switches |
ADVERTISEMENT
