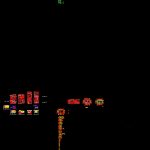
Housing ; Structure Planes – Partition Section Fixture DWG Section for AutoCAD
Constructive detail of wooden pannels – Structure ceiling and beamed – Wooden mezzanine
Drawing labels, details, and other text information extracted from the CAD file (Translated from Spanish):
plant foundations scale, cut scale, plant scale structures, scale, course: building iii, university of architecture school, flat subject: plant details, student: jose aguirre c., teacher: roberto stanke, syudante: daniel venables, scale:, date:, n.t.n., n.p.t., displacers, emplantillado poor concrete cm., rammed, gravel, mesh acma, radier, foundation, wall masonry, n.p.t., overcoming, displacers, emplantillado poor concrete cm., rammed, gravel, foundation, overcoming, mesh acma, radier, wall masonry, n.t.n., the moisture wea, n.t.n., n.p.t., displacers, emplantillado poor concrete cm., rammed, gravel, mesh acma, radier, foundation, wall masonry, n.p.t., overcoming, displacers, emplantillado poor concrete cm., rammed, gravel, foundation, overcoming, mesh acma, radier, wall masonry, n.t.n., the moisture wea, plant foundations scale, cut scale, floor plan, course: building iii, university of architecture school, flat theme: floor partitions elevations details, student: jose aguirre c., teacher: roberto stanke, helper: daniel venables, scale:, date:, scaling, sheet, course: building iii, university of architecture school, flat theme: elevations partitions details, student: jose aguirre c., teacher: roberto stanke, helper: daniel venables, scale:, date:, scaling, sheet, scaling, scale detail, floor plan scale, course: building iii, university of architecture school, flat theme: floor plan roof structure elevations cuts, student: jose aguirre c., teacher: roberto stanke, helper: daniel venables, scale:, date:, scale deck structure, sheet, lifting, scaling, course: building iii, university of architecture school, flat subject: plant details, student: jose aguirre c., teacher: roberto stanke, helper: daniel venables, scale:, date:, course: building iii, university of architecture school, flat theme: floor plan, student: jose aguirre c., teacher: roberto stanke, helper: daniel venables, scale:, date:, plant scale structures, scale, course: building iii, university of architecture school, flat subject: plant structures detail pillars, student: jose aguirre c., teacher: roberto stanke, helper: daniel venables, scale:, date:, table cm. asbestos cement mm., asphalt felt, n.t.n., n.p.t., displacers, emplantillado poor concrete cm., rammed, gravel, mesh acma, radier, foundation, wall masonry, n.p.t., overcoming, displacers, emplantillado poor concrete cm., rammed, gravel, foundation, overcoming, mesh acma, radier, wall masonry, n.t.n., the moisture wea, right, bottom pin, Exterior, inside, right, bottom pin, Exterior, inside, right, inside, bottom pin, Exterior, right, inside, bottom pin, Exterior, Pine tree, upper pine, Pine tree, Pine tree, right, diagonal, diagonal, n.p.t., n.t.n., cm. stucco, asphalt felt, mortars, alfeizar h.a., asphalt tile, structural board osb felt insulation, insulating, pine tree, costanera swallow chain type pin cm., celosia eaves pine, double top top
Raw text data extracted from CAD file:
| Language | Spanish |
| Drawing Type | Section |
| Category | Construction Details & Systems |
| Additional Screenshots |
 |
| File Type | dwg |
| Materials | Concrete, Masonry, Wood |
| Measurement Units | |
| Footprint Area | |
| Building Features | Deck / Patio |
| Tags | adobe, autocad, bausystem, ceiling, construction system, constructive, covintec, DETAIL, DWG, earth lightened, erde beleuchtet, fixture, Housing, losacero, mezzanine, pannels, partition, PLANES, plywood, section, sperrholz, stahlrahmen, steel framing, structure, système de construction, terre s, wooden |
