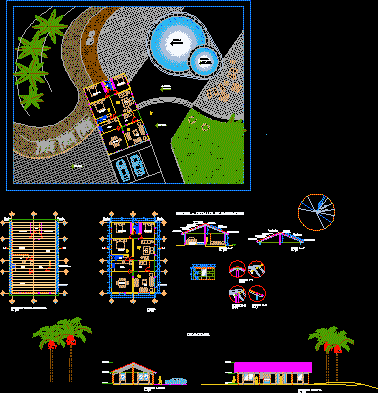
Housing Modulate With Fibralock DWG Section for AutoCAD
Constructive system with Fibralock pannels – General distribution plant – plane of roofs at structural axes – Sections – Elevations, and design landscaped surroundings
Drawing labels, details, and other text information extracted from the CAD file (Translated from Spanish):
trujillo, faculty of architecture, professional school of architecture, constructions iv, draft:, stabilized adobe module, specialty:, flat:, architecture, landscaping plan, machado sheyla id:, student:, teacher:, arq. enrique landa rojas, sheet number:, private university, scale:, date:, living room, dinning room, kitchen, hall, s.h., Main bedroom, to be, bedroom, dinning room, s.h., bedroom, Main bedroom, s.h., hall, living room, kitchen, bedroom, dinning room, bedroom, Main bedroom, s.h., to be, s.h., hall, living room, kitchen, wooden column screw, reinforcement of, Main bedroom, to be, wooden beams, npt, cut cut, ridge beam, npt, wooden beam, Beam Separator Beams, detail esc, belt of, clay flat tile, mud cake, extended plastic sheet, fibrablock, wooden beams, ridge beam, wooden beam, Beam Separator Beams, belt of, clay flat tile, mud cake, extended plastic sheet, fibrablock, cuts details of encounters, cut cut, detail esc, detail esc, wood floor, lateral elevation esc, ntt, nmt, npt, ntt, nmt, npt, bedroom, dinning room, bedroom, Main bedroom, s.h., to be, s.h., hall, living room, kitchen, wooden column screw, reinforcement of, plan of esc, wooden beam, pool, npt, swimming pool, npt, to be, pool, npt, dinning room, s.h., bedroom, Main bedroom, s.h., hall, living room, kitchen, elevations, main elevation esc, plant esc
Raw text data extracted from CAD file:
| Language | Spanish |
| Drawing Type | Section |
| Category | Construction Details & Systems |
| Additional Screenshots |
 |
| File Type | dwg |
| Materials | Plastic, Wood |
| Measurement Units | |
| Footprint Area | |
| Building Features | Pool |
| Tags | adobe, autocad, bausystem, construction system, constructive, covintec, distribution, DWG, earth lightened, erde beleuchtet, general, Housing, losacero, modulate, pannels, plane, plant, plywood, roofs, section, sperrholz, stahlrahmen, steel framing, structural, system, système de construction, terre s |

