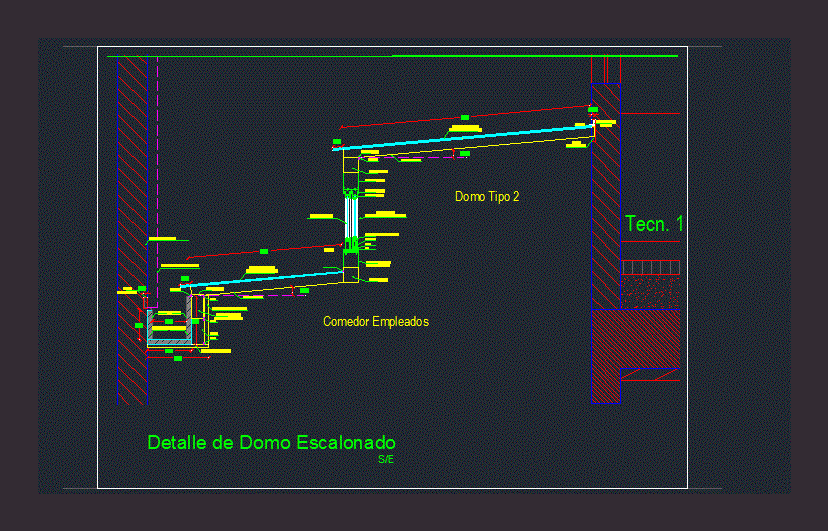ADVERTISEMENT

ADVERTISEMENT
Staggered Dome Detail DWG Detail for AutoCAD
Domo stepped type; with sliding window type in changing deck level; a gutter stormwater discharge. Specific details of each element that makes up the cover.
Drawing labels, details, and other text information extracted from the CAD file (Translated from Spanish):
profile of, mm blade, crystal clear mm with safety film, profile of, profile angle of, sealant, from durock, area of embedding, jamb head, Zoclo head, plush, rail, neoprene lead shoe, wheelbarrow, profile of, sealant, profile of, crystal clear mm with safety film, crystal transparent mm high cms, from durock, cut in profile, cut in profile, of artificial vegetation, dome type, of colindancial, sliding window, mm mdf fixed, dining room employees, stepped dome detail, techn.
Raw text data extracted from CAD file:
| Language | Spanish |
| Drawing Type | Detail |
| Category | Construction Details & Systems |
| Additional Screenshots |
 |
| File Type | dwg |
| Materials | |
| Measurement Units | |
| Footprint Area | |
| Building Features | Deck / Patio |
| Tags | autocad, barn, changing, cover, dach, deck, DETAIL, dome, DWG, gutter, hangar, indoor, lagerschuppen, Level, roof, shed, sliding, structure, terrasse, toit, type, window |
ADVERTISEMENT
