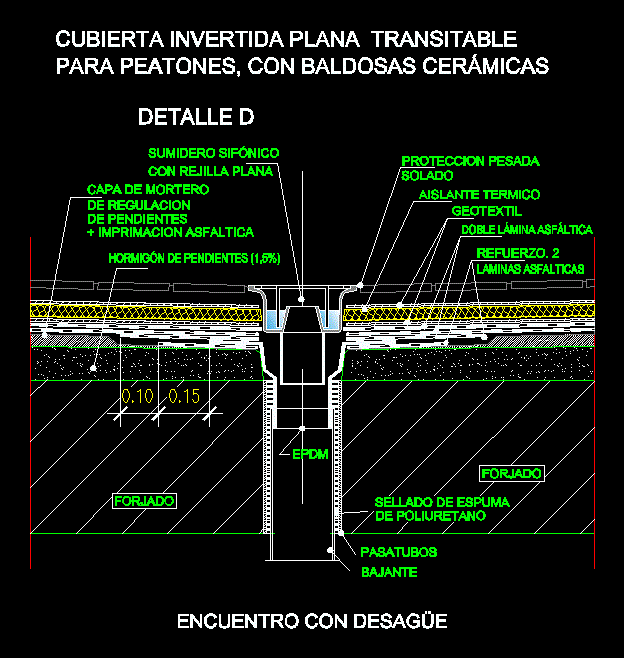ADVERTISEMENT

ADVERTISEMENT
Detail Sink And Waterproofing Flat Deck Passable DWG Detail for AutoCAD
CAD drawing with extension .dwg detail sump and waterproofing flat roof passable
Drawing labels, details, and other text information extracted from the CAD file (Translated from Spanish):
encounter with drain, with flat grid, siphon sump, foam sealing, of polyurethane, epdm, for ceramic tiles, detail, walkable flat inverted cover, wrought, reinforcement., double asphalt sheet, asphalt sheets, geotextile, of regulation, mortar layer, of earrings, concrete earrings, thermal insulation, down, flying saucers, heavy protection, sole, asphalt primer
Raw text data extracted from CAD file:
| Language | Spanish |
| Drawing Type | Detail |
| Category | Construction Details & Systems |
| Additional Screenshots |
 |
| File Type | dwg |
| Materials | Concrete |
| Measurement Units | |
| Footprint Area | |
| Building Features | Deck / Patio |
| Tags | autocad, barn, cad, cover, dach, deck, DETAIL, drawing, DWG, extension, flat, flat roof, hangar, lagerschuppen, passable, roof, shed, sink, structure, sump, terrasse, toit, waterproofing |
ADVERTISEMENT
