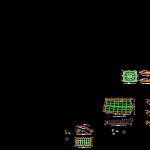
Detail Of Coverage DWG Section for AutoCAD
METALLIC COVERAGE HAS A 2 WATERS: GROUND COVER METAL; SECTIONS trusses; DETAILS OF SUPPORT tijeral; DETAILS OF UNION OF PIPES tijeral
Drawing labels, details, and other text information extracted from the CAD file (Translated from Spanish):
tube fºnº, tube fºnº, key, see detail, of splicing, see detail, metal roofing plant block, scale, main beam, polycarbonate sheet, alveolar, griddle, tube fºn mm., lightened slab, welding, square tube, esc., main beam support detail, in beam, beam, fnn mm., metal iron, tube fºnº, welding, cut, plant, esc., detail of union card in key, of splicing, see detail, edge parapet, key, see detail, tube fºnº, tube fºnº, of splicing, see detail, of splicing, see detail, polycarbonate cover, alveolar, lifting of metal cover, scale, key, see detail, polycarbonate cover, alveolar, section of metal cover, scale, tube fºnº, tube fºnº, meeting of plates, esc., screw, platinum, tape, polycarbonate sheet, only edge of iron, profiles, screw, mm. embossed, tape, only edge of iron, polycarbonate sheet, mm. embossed, self-drilling, griddle, alveolar polycarbonate cover, polycarbonate union for, self drilling screws, with rubber washer, alveolar iron, detail, esc., square tube of, block, n.f.p., c.t., n.f.p., c.t., of staircase block, scale:, block, of staircase block, scale:, foundation of, stairs, shoe, scale, rest, columns, esc., of beams, scale, rest, nfp, mesh, additional, additional, concrete f’c, cement type, concrete f’c, cement type, column shoe, scale, n.f.p., c.t., double mesh, Cyclopean concrete foundation, of staircase block, scale, temperature gauge, double mesh, n.p.t., c.t., of staircase block, scale, metal roofing plant block, scale, square tube, fnn mm., tube fºnº, square tube, fnn mm., tube fºnº, tube fºnº, tube fºnº, of splicing, see detail, of splicing, see detail, of splicing, see detail, of splicing, see detail, of splicing, see detail, of splicing, see detail, of splicing, see detail, of splicing, see detail, key, see detail, tube fºnº, tube fºnº, tube fºnº, tube fºnº, tube fºnº, lifting of metal cover, scale, main beam, polycarbonate sheet, alveolar, griddle, tube fºn mm., lightened slab, welding, square tube, esc., main beam support detail, in beam, beam, fnn mm., edge parapet, square tube, fnn mm., square tube, fnn mm., tube fºnº, metal iron, tube fºnº, welding, cut, metal iron, plant, esc., detail of union card in key, key, see detail, polycarbonate cover, alveolar, tube fºnº, tube fºnº, tube fºnº, tube fºnº, tube fºnº, key, see detail, polycarbonate cover, alveolar, tube fºnº, tube fºnº, tube fºnº, tube fºnº, tube fºnº, section of metal cover, scale, metal iron, tube fºnº, tube, tube fºnº, meeting of plates, esc., screw, platinum, tape, square tube of, polycarbonate sheet, only edge of iron, mm., profiles, screw, mm. embossed, tape, only edge of
Raw text data extracted from CAD file:
| Language | Spanish |
| Drawing Type | Section |
| Category | Construction Details & Systems |
| Additional Screenshots |
 |
| File Type | dwg |
| Materials | Concrete |
| Measurement Units | |
| Footprint Area | |
| Building Features | |
| Tags | autocad, barn, cover, coverage, dach, DETAIL, details, DWG, ground, hangar, lagerschuppen, metal, metallic, roof, section, sections, shed, structure, support, terrasse, toit, trusses, waters |
