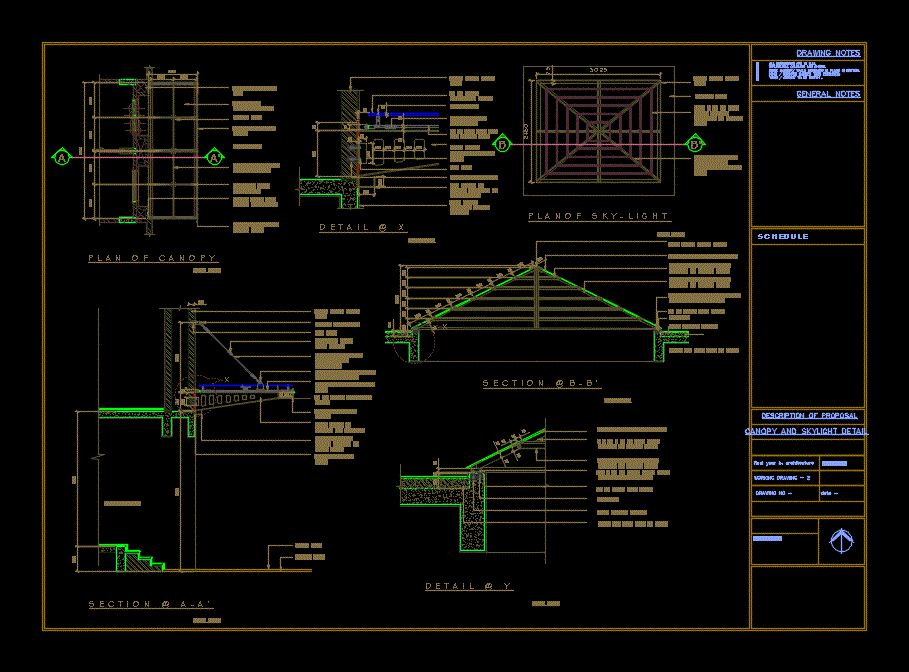
Canopy And Skylight Detail DWG Detail for AutoCAD
Details of canopy and skylight for working drawing sheets
Drawing labels, details, and other text information extracted from the CAD file:
drawing notesnotes, r.c.c. frame structure. columns beams as dimensions as slab vary from mm thk. brick walls are mm thk. mm thk. unless otherwise indicated shown. mortar thickness not to exceed mm to mortar thickness in bed vertical not to exceed brick to be laid with frog upwards. wire mesh or chicken mesh should be fixed at junction of walls r.c.c. columns with min. overlap of on either. side it should be fixed with the help of nails. external plaster sand faced in two coats. first coat mm thk. second coat mm thk. first coat mixed with water proofing admixture. drip moulds to be provided to any projection. plaster thk on brick masonry on r.c.c. surface. all dimensions are from unfinished to unfinished surface. levels shown are from ground level as drawing not to be scaled. only written dimensions to referred. all dimensions to be verified by clerk of engineer on site before construction. any ambiguity to be clarified immediately from the architect in writing. architectural projections etc. to shown in dotted line. architectural projections chajja etc. to shown in firm line brick masonry to be done in english bond with cement mortar unless otherwise specified. flooring skirting fixed with cement mortar, all dimensions are in m.m. structural columns are shown. brick masonry walls indicated in plans section. door windows marked thus encircled. voids cutout to be shown, general notesnotes, working drawing, roll no, description of proposalof proposal, residential complexcomplex, checked by, asmita college of architecture, rajan l. vishwakarma, drawing no, final year b. architecture, date, roll no, steel and glass railing, thk. r.c.c. lintel, thk. int. cem. plaster, thk. cement slurry, thk. brk. wall, steel and glass railing, thk. r.c.c. lintel, thk. int. cem. plaster, thk. cement slurry, thk. brk. wall, living, thk. r.c.c. slab, thk. cement slurry, thk. brk. wall, thk. r.c.c. slab, lobby, thk. int. cem. plaster, thk. r.c.c. lintel, mm thk vitrified tile flooring, mm skirting, bal, mm skirting, mm skirting, mm thk vitrified tile flooring, thk. brk. wall, bal, living, steel and glass railing, rm., thk. r.c.c. slab, bull nosing, half round vata, p.c.c. coping, mm ext. cem. plaster, thk. int. cem. plaster, thk. r.c.c. slab, bull nosing, half round vata, p.c.c. coping, thk. int. cem. plaster, roll no, drawing notesnotes, r.c.c. frame structure. columns beams as dimensions as slab vary from mm thk. brick walls are mm thk. mm thk. unless otherwise indicated shown. mortar thickness not to exceed mm to mortar thickness in bed vertical not to exceed brick to be laid with frog upwards. wire mesh or chicken mesh should be fixed at junction of walls r.c.c. columns with min. overlap of on either. side it should be fixed with the help of nails. external plaster sand faced in two coats. first coat mm thk. second coat mm thk. first coat mixed with water proofing admixture. drip moulds to be provided to any projection. plaster thk on brick masonry on r.c.c. surface. all dimensions are from unfinished to unfinished surface. levels shown are from ground level as drawing
Raw text data extracted from CAD file:
| Language | English |
| Drawing Type | Detail |
| Category | Construction Details & Systems |
| Additional Screenshots |
 |
| File Type | dwg |
| Materials | Glass, Masonry, Steel, Other |
| Measurement Units | |
| Footprint Area | |
| Building Features | |
| Tags | autocad, barn, canopy, cover, dach, DETAIL, details, drawing, DWG, hangar, lagerschuppen, roof, shed, sheets, skylight, structure, terrasse, toit, working, working drawing |
