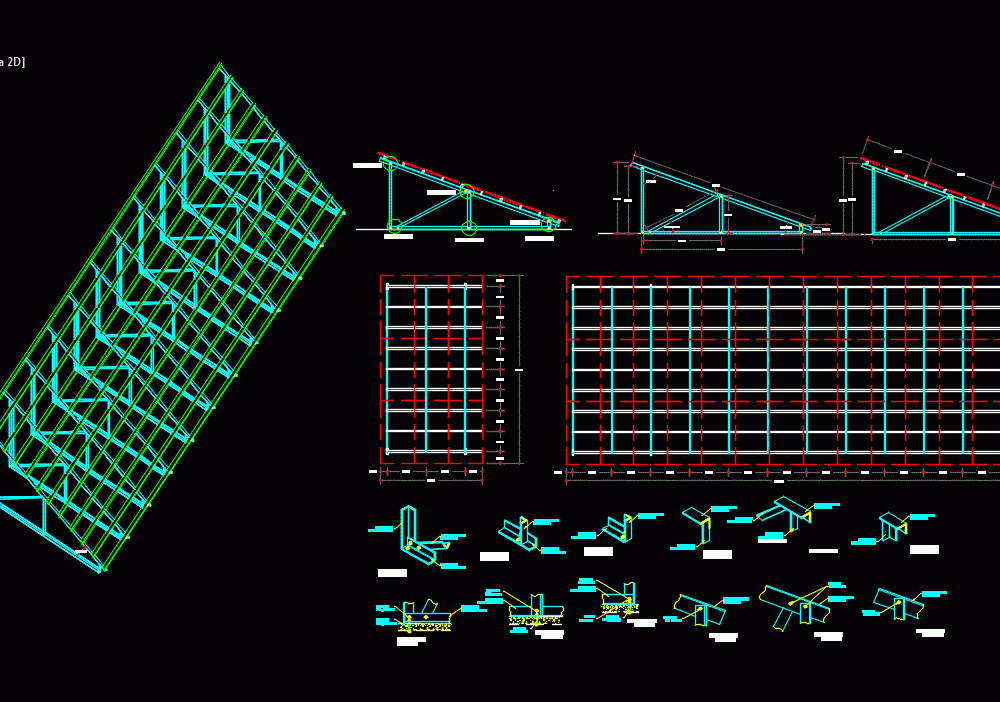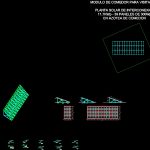
39 Panel Structure DWG Block for AutoCAD
SOLAR PANELS STRUCTURE 1.96X1 39 C / U
Drawing labels, details, and other text information extracted from the CAD file (Translated from Spanish):
solar interconexion solar panel panels on dining room, dining room module for visitors, column angle, frp, screw, lg., front view, articulation ” to ”, screw, lg., isometric view, articulation ” to ”, column angle, frp, column angle, frp, column angle, frp, column angle, frp, front view, articulation ” b ”, screw, lg., column angle, frp, column angle, frp, screw, lg., column angle, frp, front view, articulation c, screw, lg., screw, lg., column angle, frp, column angle, frp, isometric view, articulation ” b ”, isometric view, articulation c, column angle, frp, column angle, frp, screw, lg., screw, lg., column angle, frp, screw, lg., column angle, frp, screw, lg., column angle, frp, column angle, frp, column angle, frp, column angle, frp, column angle, frp, column angle, frp, front view, articulation, front view, articulation ” and ”, front view, articulation, articulation, articulation ” and ”, articulation, isometric view, articulation ” to ”, articulation ” b ”, articulation c, articulation, articulation ” and ”, articulation
Raw text data extracted from CAD file:
| Language | Spanish |
| Drawing Type | Block |
| Category | Construction Details & Systems |
| Additional Screenshots |
 |
| File Type | dwg |
| Materials | |
| Measurement Units | |
| Footprint Area | |
| Building Features | |
| Tags | autocad, barn, block, cover, dach, DWG, hangar, lagerschuppen, metal deck, panel, panels, roof, shed, solar, steel deck, structure, terrasse, toit |
