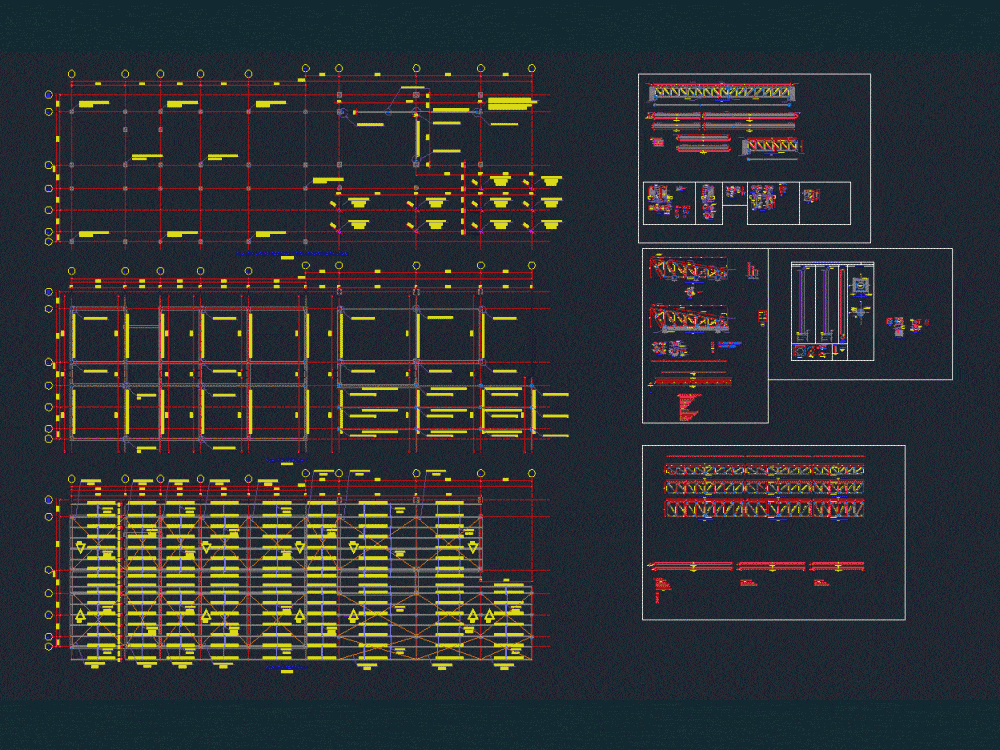
Metal Cover Armenia DWG Block for AutoCAD
There is a deck with trusses and METAL COLUMNS
Drawing labels, details, and other text information extracted from the CAD file (Translated from Spanish):
colombia, this map is of intellectual property of elaborated with electronic methods, not to modify manually and its use is forbidden without the signature of the specialist., project :, client approval :, contains :, note :, calculator engineer :, design standards: , drawing :, file :, date :, scale :, plane no., of :, elaborate :, revise :, aprobo :, version :, audit approval :, demetal, ing. guillermo bull coins, Colombian construction regulation, del. r. ivan, idrc, and indicated, general manager: demetal colombia sas, gta, end of closed stirrup, supplementary hook, dimensions in cm, hooks in stirrups and straps in stirrups and straps, bar no, standard standard hooks, detail finishers beams, beams, hooks ends are carried to the opposite side of the column within the confined core, long. overlaps, bar, diameter, epoxy anchors corrugated bars, lengths of anchors, nf, nor, plant beams truss and metal columns, thread of the rod, temple, nut and washer, separation between belts, section a – a ‘, threaded end, Detail connection temple, top view, note: the lower stage has standard holes and the upper stage has standard elongated holes, var., element in particular, note: the lower stage has standard holes and the upper stage has standard elongated holes. , frontal, lateral, metallic truss, column in concrete, upper floor cut bb, lower floor cut aa, floor, side ” a ”, side ” b ”, detail in plan, profile type, accessories, bolts, projection existing column, side view, see linkage, belt holder, top view, metal truss, truss beam, metal column projection, truss beams
Raw text data extracted from CAD file:
| Language | Spanish |
| Drawing Type | Block |
| Category | Construction Details & Systems |
| Additional Screenshots |
 |
| File Type | dwg |
| Materials | Concrete, Other |
| Measurement Units | Metric |
| Footprint Area | |
| Building Features | Deck / Patio |
| Tags | autocad, barn, block, columns, cover, dach, deck, DWG, hangar, lagerschuppen, metal, roof, shed, structure, terrasse, toit, trusses |
