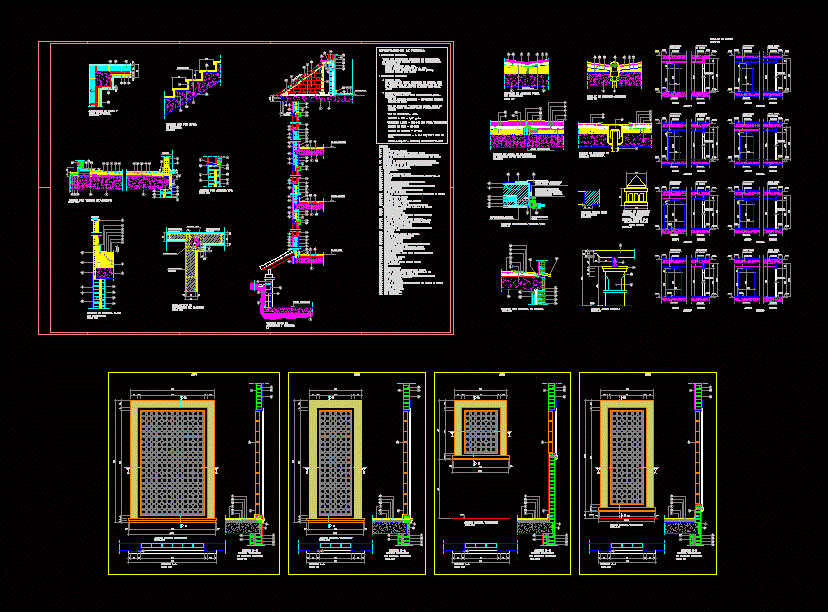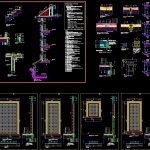
Construction Details DWG Section for AutoCAD
Construction details several; by including facade section; Details of covers; arches and trellises.
Drawing labels, details, and other text information extracted from the CAD file (Translated from Spanish):
npt, section by sill type, not passable, detail of flat roof, ceramiento and cover, section wall of, section type by section, of stairs, section by terrace of houses, slab stairs, slope, facade, minimum, in formation of slope , with cement mortar, received with cement glue, with cement glue, cement, legend, medium., all the internal walls of the houses, soluble in water., type of solvent – water, iron, green chromium oxide and Extenders, type of pigment – titanium dioxide, oxide, a hydrophobic silicone varnish will be applied, with, they will be painted with plastic paint of the following, silicon., thermic :, paint specifications:, facade pillar, wall insulation and, brick factory, simple hollow, brick partition, patching downpipes, type detail of, basement floor, ground floor, first floor, varia., variable, pend. variable, second floor, attic floor, decorative vacuum cleaner, windows, pergola support detail, terrace gargola section, minimum clearance to fill with, profiling dimension, should indicate the manufacturer, the windows to supply, the precercos to finish the, glued flashing, longitudinal section type window, exterior plastering., minimum clearance to be filled, with polyurethane foam, drain detail in, paved terrace, anti-gravel sump detail, expansion joint detail, in flat deck not passable, gasket expansion, flat roof, valid molding for, auction of chimneys, false ceiling, plasterboard, forged, nsf, section, elevation, detail of arches, section aa, elevation celosia clothesline, celosia clothesline, exterior facade, section bb
Raw text data extracted from CAD file:
| Language | Spanish |
| Drawing Type | Section |
| Category | Construction Details & Systems |
| Additional Screenshots |
 |
| File Type | dwg |
| Materials | Plastic, Other |
| Measurement Units | Metric |
| Footprint Area | |
| Building Features | Deck / Patio |
| Tags | arches, autocad, construction, covers, details, DWG, erdbebensicher strukturen, facade, including, roofing, section, seismic structures, strukturen |
