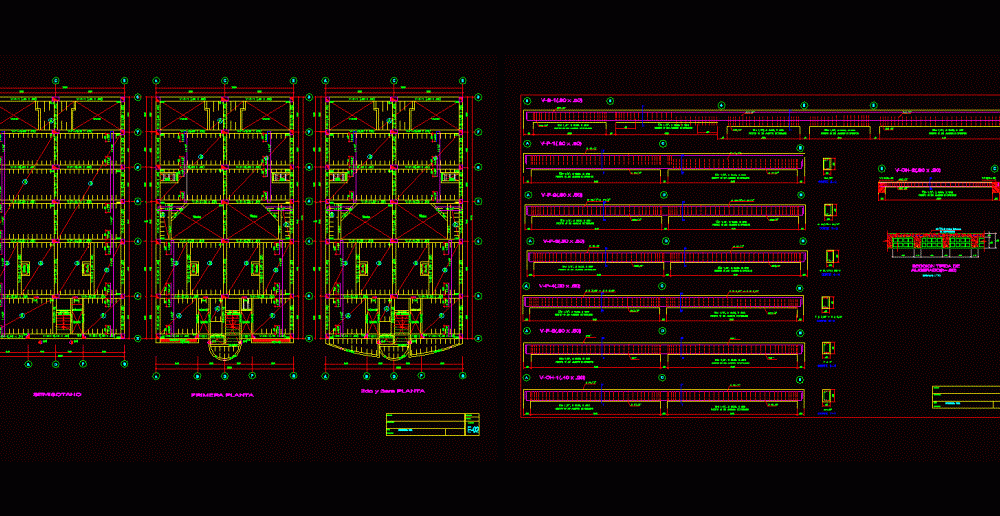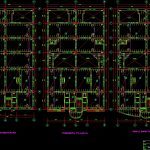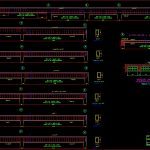
Ceiling And Beams Plano DWG Plan for AutoCAD
PLAN roof a house of 3 levels with basement Beams reinforced details
Drawing labels, details, and other text information extracted from the CAD file (Translated from Spanish):
empty, empty, empty, ladder is born, empty, empty, semi-tank, first floor, plant, empty, empty, empty, empty, Stairway arrives, empty, empty, ladder is born, reinforced concrete, reinforced concrete, Stairway arrives, empty, empty, ladder is born, empty, empty, empty, empty, empty, empty, pass, joists, pass, joists, pass, joists, pass, eap:, students:, course:, civil Engineering, teacher:, date, scale, sheet:, cut, rest both ends, rest both ends, cut, cut, cut, rest both ends, cut, rest both ends, rest both ends, rest both ends, rest both ends, rest both ends, rest both ends, rest both ends, cut, rest both ends, rest both ends, cut, rest both ends, rest both ends, rest both ends, rest both ends, rest both ends, rest both ends, rest both ends, cut, cut, rest both ends, typical section of, both ends, Of temperature, cut, eap:, students:, course:, civil Engineering, teacher:, date, scale, sheet:, cut
Raw text data extracted from CAD file:
| Language | Spanish |
| Drawing Type | Plan |
| Category | Construction Details & Systems |
| Additional Screenshots |
  |
| File Type | dwg |
| Materials | Concrete |
| Measurement Units | |
| Footprint Area | |
| Building Features | |
| Tags | autocad, basement, beams, béton armé, ceiling, concrete, details, DWG, formwork, house, levels, plan, plano, reinforced, reinforced concrete, roof, schalung, stahlbeton |
