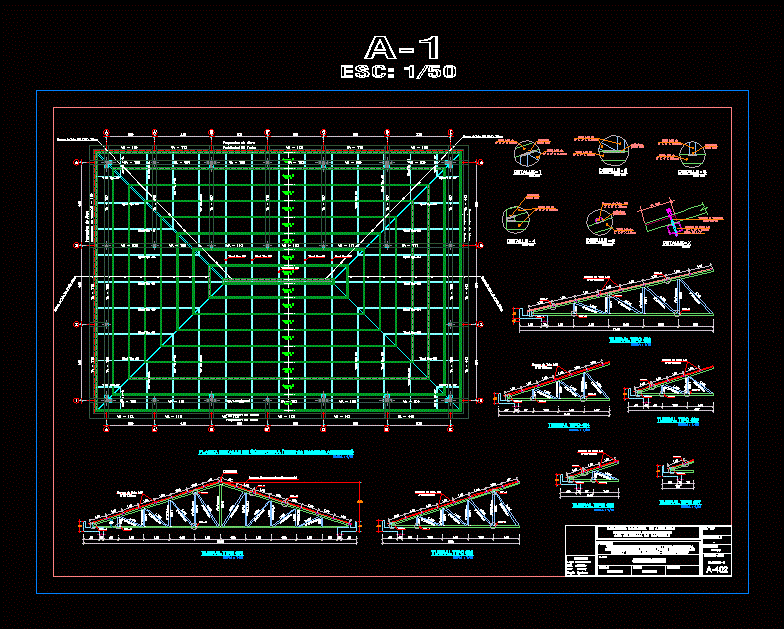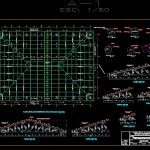
Structural Details DWG Detail for AutoCAD
Plant metal roof ceiling; structural details of metal roof metal roof .
Drawing labels, details, and other text information extracted from the CAD file (Translated from Spanish):
trapezoidal thermoacoustic sheet, ridge, tijeral type, scale, lac tube straps, tijeral type, lac tube straps, tijeral type, scale, lac tube straps, tijeral type, lac tube straps, tijeral type, lac tube straps, tijeral type, lac tube straps, tijeral type, esc:, welding, blue Point, esc., lacquer tube, lacquer tube, esc., welding, blue Point, lacquer tube, lacquer tube, esc., welding, blue Point, lacquer tube, lacquer tube, welding, blue Point, esc., lacquer tube, welding, blue Point, lacquer tube, lac tube straps, esc., cms, screw screwdriver, galvanized, lac tube straps, bolt of, reviewed:, regional infrastructure management, free village place, Location, prov. abancay, dist. abancay, apurimac region, date:, scale:, flat:, draft:, indicated, lev. top., typist:, sheet, responsable:, dc.c.c, January, of infrastructure equipment of the educational institution industrial free village district of abancay province of abancay region, block, roof structure automotive workshop, plant mechanic coverage detail, scale, lac tube straps, lac tube straps, tijeral type, goes, eave projection, roof projection, eave projection, roof projection, eave projection, roof projection, eave projection, roof projection
Raw text data extracted from CAD file:
| Language | Spanish |
| Drawing Type | Detail |
| Category | Construction Details & Systems |
| Additional Screenshots |
 |
| File Type | dwg |
| Materials | |
| Measurement Units | |
| Footprint Area | |
| Building Features | |
| Tags | autocad, barn, ceiling, cover, dach, DETAIL, details, DWG, hangar, lagerschuppen, metal, metal roof, plant, roof, shed, structural, structure, terrasse, toit |
