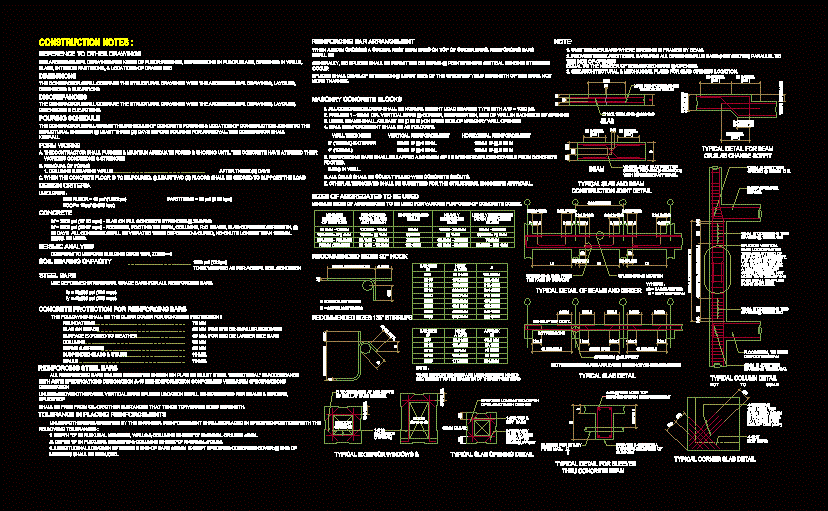
Structural Concrete Details DWG Detail for AutoCAD
Construction notes; Reinforcing bar arrangements; Masonry concrete blocks; Connection details
Drawing labels, details, and other text information extracted from the CAD file:
sizes of aggregates to be used, recommended sizes stirrups, typical exterior windows, reinforcing steel bars, tolerance in placing reinforcements, dimensions, construction notes, reference to other drawings, discrepancies, pouring schedule, form works, design criteria, concrete, seismic analysis, soil bearing capacity, steel bars, concrete protection for reinforcing bars, recommended sizes hook, masonry concrete blocks, reinforcing bar arrangement, typical corner slab detail, typical slab opening detail, typical detail for sleeves, thru concrete beam, typical slab detail, typical column detail, or slab change soffit, typical detail for beam, typical detail of beams and girder, construction joint detail, typical slab and beam, slab, beam, note:, omit trimmer bars where opening is framed by beam., provide these additional bars for all openings plus bars parallel to the side of opening, equal to the number of terminated bars opening., see architectural mechanical plans for slab opening location., main reinforcements, to be continous, long o.c., bar dia., depression, slab, beam, bar dia., slab, beam, o.c., joint ties, of floor, o.c., confiment ties, locate within, in vertical, column, middle third of, stagger splice, bar diameter, bar not, min. distance of, shall be splice, than of the, any one level, o.c., confiment ties, footing beam, tie beam, o.c., joint ties, bar dia., bar dia., provide shear rods, joint is at point of, engineer’s approval, long top, edge, bend down, bars, column height, ties as per schedule, bend main reinforcement, long top, each side of, extra, for utility, splice, splice, midspan, db from, face of support, bar diameter, depth of beam, span, cont., top cont., support, details are applicable when not otherwise shown, when beam crosses rest beam bars on top of girder reinforcing bars shall be, no splices shall be permitted on beams points where critical bending stresses occur, splices shall develop in tension least of the specified yeild strength of the not more than, clear, slab at each corner, long at, bars, top, extend, two way, support, up to, bar dia., bar dia., wall at each corner, long at, face, all concrete blocks shall be normal weight load bearing type with fc’ psi., provide dia. vertical bars end of wall in each side of opening., lintel beams shall atleast be on each side of masonry wall opening., wall reinforcement shall be as foloows., wall thickness, vertical reinforcement, horizontal reinforcement, exterior, reinforcing bars shall be lapped minimum of fd where spliced dowels from concrete footing., bars in wall., all cells shall be solidly filled with concrete grouts., other alternatives shall be submitted for the structural engineers approval., minimum sizes of aggregates to be used for various purposes of concrete const., minimum, dimensions, of sections, reinforced, walls. beams, and column, unreinforced, walls, heavily, reinforced, slab, lightly reinforced, or un reinforced, slabs, or more, dimensions, for to, bar size, hook, bar size, hook, approx, dimensions, note, when supporting bars are used stirrups hooks, may be bent to the diameter of the support bars, see architectural drawings for kinds of floor depressions in floor openi
Raw text data extracted from CAD file:
| Language | English |
| Drawing Type | Detail |
| Category | Construction Details & Systems |
| Additional Screenshots | |
| File Type | dwg |
| Materials | Concrete, Masonry, Steel, Other |
| Measurement Units | |
| Footprint Area | |
| Building Features | |
| Tags | autocad, BAR, béton armé, blocks, concrete, connection, construction, DETAIL, details, DWG, formwork, masonry, notes, reinforced concrete, reinforcing, schalung, stahlbeton, structural |

