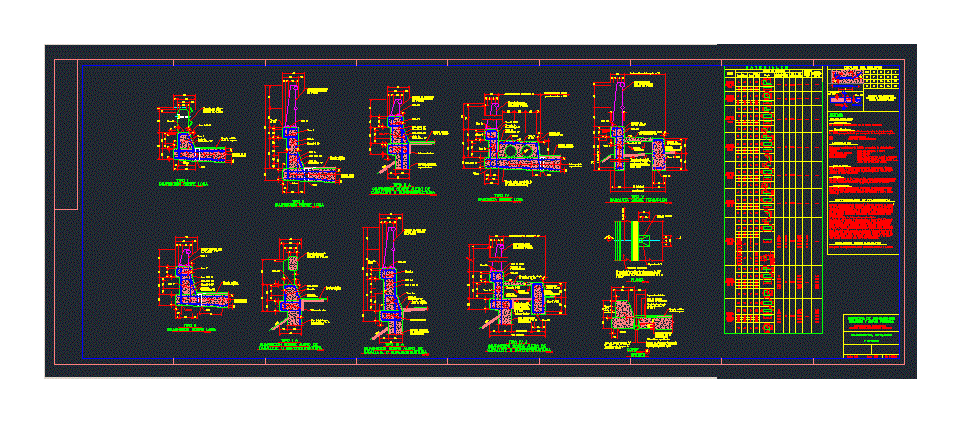
Bench Type DWG Plan for AutoCAD
Plans sidewalk bridges.
Drawing labels, details, and other text information extracted from the CAD file (Translated from Spanish):
minimum of bench, minimum of bench, minimum of bench, max., title, esc., title, esc., title, esc., esc., vars, building, board of, vars, drain, leak, vars, superstructure, reinforcement of, thick, asphalt folder, vars, do not., roadway according to project, steel parapet for, superstructure, of the easel, diaphragm eave, superstructure, eave reinforcement, of the easel, diaphragm eave, eave reinforcement, building, board of, vars, vars, vars, asphalt folder, thick, projects no., for road according to, concrete parapet, vars, asphalt folder, thick, board of, building, vars, vars, vars, vars, vars, vars, vars, do not., earned by project, steel parapet for, drain, vras., building, leak, vars, board of, vars, superstructure, reinforcement of, thick, asphalt folder, project no., for road according to, parapet with defense, vars, vars, leak, drain, reinforcement of, superstructure, vars, board of, building, vars, vars, asphalt folder, thick, superstructure, leak, asphalt folder, thick, diaphragm eave, of the easel, eave reinforcement, vars, board of, vars, building, vars, vars, vars, vars, earned by project, steel parapet for, do not., do not., steel parapet for, roadway according to project, vars, of the finished garrison. before casting the garrison should be, building, strip the slab, immediately after, what will be placed, duraflex plastic nipple, diaphragm eave, of the easel, eave reinforcement, superstructure, vars, as maximum, approximate, special for rigid plastic, remove the glue, stick in after, leak, the drains with, uniform in all, sidewalk, embankment, kind, on, higher, less than m. longitudinal slope of, Drains should be removed from bridges with, the average spacing between drains will be, vars, of the s.p., optimum according to evidence, its volumetric weight, compacted to, earthen material, building, board of, compacted, filling, vars, concrete, vars, concrete of, vars, concrete of, depression, board of, for banquette according to, project no., steel parapet, thick, asphalt folder, duraflex plastic, female adapter, duraflex, plastic nipple, workshop glue, depression, trunk trim, type v, sidewalk, on eaves, approx., plastic drain, sidewalk, on the slab, type iv, sidewalks, Federal Highway General Direction, subsecretariat of public works, human resources public works, secretary of settlements, d. F. January, drains, do not., we leave those that leave out of respect for, special glue for plastic. for no reason shall the, the lower sections are placed by applying the, clean the surfaces of the joint, to reinforcing steel. Once the superstructure has been, concrete casting modes, drain adapters should be, general construction specifications s.o.p. the upper nipples, prepared in accordance with what is indicated in the, the gasket between the superstructure the garrison
Raw text data extracted from CAD file:
| Language | Spanish |
| Drawing Type | Plan |
| Category | Construction Details & Systems |
| Additional Screenshots |
 |
| File Type | dwg |
| Materials | Concrete, Plastic, Steel |
| Measurement Units | |
| Footprint Area | |
| Building Features | |
| Tags | autocad, bench, béton armé, bridges, concrete, DWG, formwork, plan, plans, reinforced concrete, schalung, sidewalk, stahlbeton, type |
