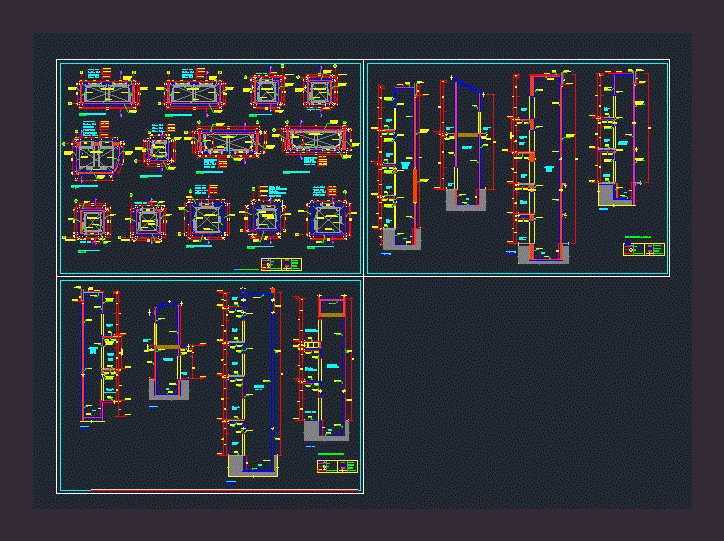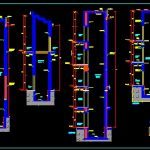
Elevator DWG Detail for AutoCAD
ELEVATOR BUILDING DETAIL. Plants – Cortes – Details
Drawing labels, details, and other text information extracted from the CAD file (Translated from Spanish):
elevator projection, type without machine room, exposed concrete, burnished, finished floor level, axes, legend, cuts, existing wall, cutting line, new wall, wall to be demolished, ceramic, floor, elevator, new, level, concrete seen, brick, pastry chef, seventh, eighth, sixth, bruña de, and painted, tarred, second, pitt, false floor, notes:, first level, fifth level, seventh level, eighth level, second level, first basement , sixth level, second basement, entrance, intersection of axes, third level, fourth level, mezzanine, painted, tarred and, fifth, first, basement, typical section, elevated street, third, fourth, existing, presidential bar, presidential box, rubbed, cement, metal truss, projection
Raw text data extracted from CAD file:
| Language | Spanish |
| Drawing Type | Detail |
| Category | Construction Details & Systems |
| Additional Screenshots |
 |
| File Type | dwg |
| Materials | Concrete, Other |
| Measurement Units | Metric |
| Footprint Area | |
| Building Features | Elevator |
| Tags | autocad, building, cortes, dach, dalle, DETAIL, details, DWG, elevator, escadas, escaliers, lajes, mezanino, mezzanine, plants, platte, reservoir, roof, slab, stair, telhado, toiture, treppe |
