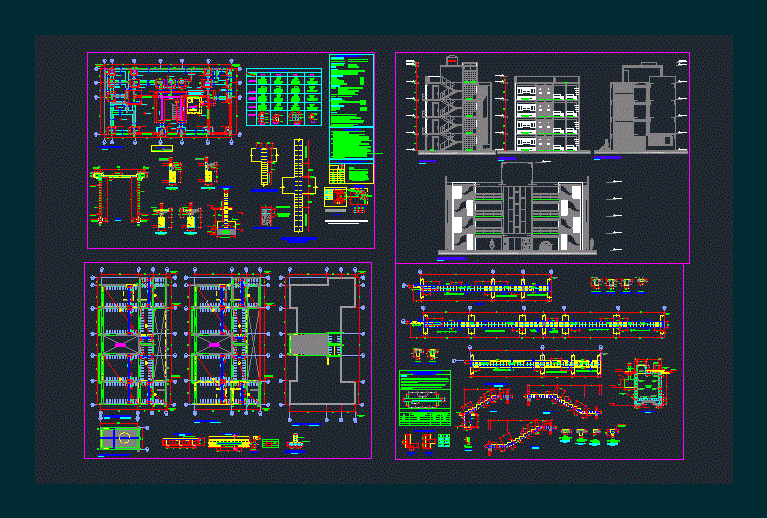
Multifamily Building Structures DWG Block for AutoCAD
Multifamilair designed, with structural calculations and structural drawings foundation, beams,. Lightened and columns
Drawing labels, details, and other text information extracted from the CAD file (Translated from Spanish):
ppal bedroom, ss-hh, dining room, bedroom, kitchen, laundry, hall, room, laundry, cicterna, tendal, bbq and common terrace, elevated tank, parking, pump room, national university federico villarreal, faculty of architecture and urbanism, multifamily – architectural plant, laminate:, student: condor neyra, adrian, teacher: ing. martin maguiña m., seismic joint, lightened first floor, detail of, staircase see, see detail, lightened floor ceiling, vb, slab for elevated tank, guardian, indicated, multifamily housing, architecture, teacher :, date:, lamina:, specialty:, plan:, scale:, foundation plant, adrian condor neyra, m.maguiña.m., course :, structures iii, urb apolo – victory, cut and elevation, vp, lightened, cross reinforcement, columns, top of columns, plate, horiz. and vertical, cistern court: c – c, typical reinforcement, coating, shoe, sub-shoe, concrete, cyclopean, flooring, m values, top reinforcement, bottom reinforcement, any h, notes, splice on the supports being the length of, the specified percentages, increase the length of, overlaps and joints for, beams and lightened, sectionable gate, first floor, proy. roof, architectural plants, cut: qq, light, typical detail lightened, column is born, variable, lightened or beam, anchoring detail of, beam or roof columneta, stair detail, meeting of beams, solid slab, top and bottom, cut: a – a, cut: b – b, cut: c – c, cut: d – d, goes, in columns and beams, detail of bending, stirrups, specified coating, column d, plate or beam, detail floor slab, natural floor, compacted, vertical joint, note :, the displayed picture., longitudinally, in beams, the dimensions specified in, and beams, should end in, standard hooks, which, will be lodged in the concrete with, and foundation slab, column, reinforcing steel used, corrugated iron, standard hooks on rods, grid, shoe detail, additional, column, see measures in plan, affirmed and, compacted, start from the top edge of the foundation slab., first seven days., general notes, in the case of use a toothed connection, the length will only overlap or form hooks, the minimum lengths of overlap are expressed in the respective table., in the case of using a flush connection, you must add, with architectural plans., National regulations of buildings, partitions, standards, flat beam, plate, brick type v, solid clay, plastering ceilings and finished floor, unit :, mortar :, joints :, dead load :, masonry:, banked beams, coatings, general specifications, columns, footings, lightened, staircase, simple concrete :, simple overcmto, corrido foundation, rest elements, reinforced concrete :, steel :, terrain :, roof, floor, section, column table, foundation, ladder, slab joint, cistern, the adjacent foundation, to the cistern lower with false, until nfc cistern, legend, bearing walls, frontal elevation, lateral elevation, bedroom, ss.hh., tendal, kitchen, ss.hh
Raw text data extracted from CAD file:
| Language | Spanish |
| Drawing Type | Block |
| Category | Construction Details & Systems |
| Additional Screenshots |
 |
| File Type | dwg |
| Materials | Concrete, Masonry, Steel, Other |
| Measurement Units | Metric |
| Footprint Area | |
| Building Features | Garden / Park, Parking |
| Tags | autocad, beams, block, building, calculations, columns, constructive details, designed, drawings, DWG, earthquake resistant structure, erdbebensicher strukturen, FOUNDATION, lightened, multifamily, seismic structures, structural, structures, strukturen |
