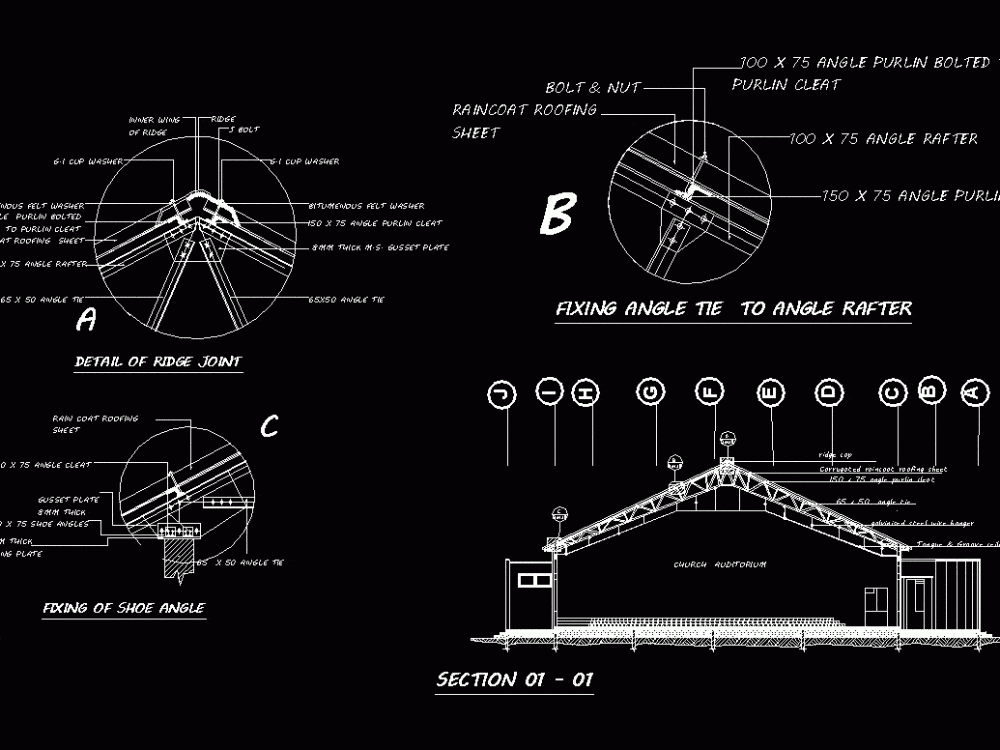
Metal Truss Detail DWG Section for AutoCAD
Section and details typical of the armor of a church auditorium
Drawing labels, details, and other text information extracted from the CAD file:
detail, detail, detail, north elevation, east elevation, south elevation, west elevation, church auditorium, corrugated raincoat roofing sheet, angle purlin cleat, angle tie, ridge cap, galvinised steel wire hanger, tongue groove ceiling finish, fixing angle tie to angle rafter, angle rafter, bolt nut, angle purlin bolted to purlin cleat, raincoat roofing sheet, inner wing of ridge, bolt, bitumenous felt washer, detail of ridge joint, angle purlin cleat, ridge, inner wing of ridge, bolt, g.i cup washer, bitumenous felt washer, g.i cup washer, bitumenous felt washer, thick m.s. gusset plate, angle tie, angle rafter, angle purlin bolted to purlin cleat, raincoat roofing sheet, gusset plate thick, angle tie, rain coat roofing sheet, gusset plate thick, angle cleat, shoe angles, thick bearing plate, angle purlin cleat, fixing of shoe angle, section
Raw text data extracted from CAD file:
| Language | English |
| Drawing Type | Section |
| Category | Construction Details & Systems |
| Additional Screenshots |
 |
| File Type | dwg |
| Materials | Steel |
| Measurement Units | |
| Footprint Area | |
| Building Features | |
| Tags | armor, Auditorium, autocad, barn, church, cover, dach, DETAIL, details, DWG, hangar, lagerschuppen, metal, metal roof, roof, section, shed, steel roof, structure, terrasse, toit, truss, typical |
