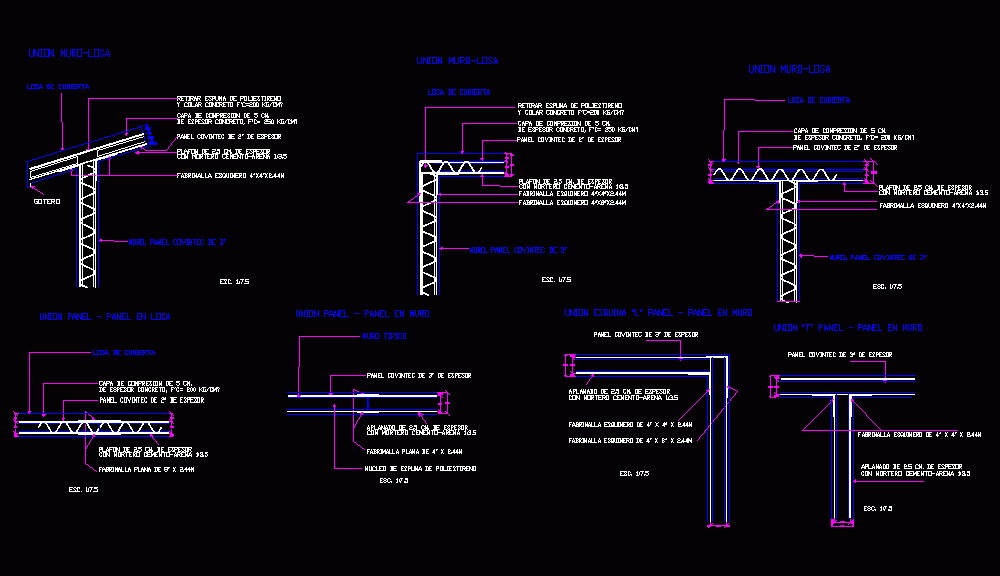
System Details Electropanel DWG Plan for AutoCAD
UNIONS OF PRECAST WALLS – ELECTROPANEL; – PITCHED ROOF AND PLANS; WALL CORNER
Drawing labels, details, and other text information extracted from the CAD file (Translated from Spanish):
to remove polystyrene foam, concrete necklace, deck slab, covintec thick panel, ceiling of cm. of thickness, with mortar, compression layer cm., of thickness, fabrimalla corner, Union, covintec panel, to remove polystyrene foam, concrete necklace, deck slab, covintec thick panel, ceiling of cm. of thickness, with mortar, compression layer cm., of thickness, fabrimalla corner, Union, covintec panel, fabrimalla corner, deck slab, covintec thick panel, ceiling of cm. of thickness, with mortar, compression layer cm., of thickness, fabrimalla corner, Union, covintec panel, deck slab, covintec thick panel, ceiling of cm. of thickness, with mortar, compression layer cm., of thickness, fabrimalla flat of, union panel panel slab, typical wall, covintec thick panel, flattened cm. of thickness, with mortar, fabrimalla flat of, union panel panel on wall, union corner panel panel on wall, covintec thick panel, flattened cm. of thickness, with mortar, fabrimalla corner of, fabrimalla corner of, union panel panel on wall, covintec thick panel, flattened cm. of thickness, with mortar, fabrimalla corner of, polystyrene foam core, esc., dropper, polystyrene, mortar, panel armor, concrete, mortar, thick panel
Raw text data extracted from CAD file:
| Language | Spanish |
| Drawing Type | Plan |
| Category | Construction Details & Systems |
| Additional Screenshots |
 |
| File Type | dwg |
| Materials | Concrete |
| Measurement Units | |
| Footprint Area | |
| Building Features | Deck / Patio |
| Tags | autocad, corner, dach, dalle, details, DWG, escadas, escaliers, lajes, mezanino, mezzanine, pitched, plan, plans, platte, precast, reservoir, roof, slab, stair, system, telhado, toiture, treppe, unions, wall, walls |
