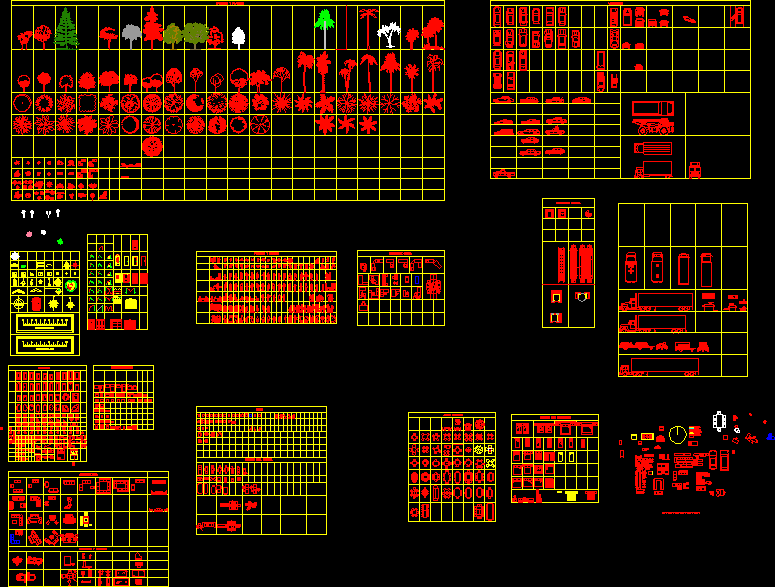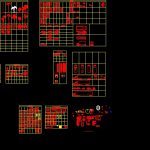ADVERTISEMENT

ADVERTISEMENT
Blocks Miscellaneous 2D DWG Plan for AutoCAD
An array of blocks in 2 dimensions for architectural floor plans and estructurakes
Drawing labels, details, and other text information extracted from the CAD file (Translated from Spanish):
access, linear scale, linear scale, indirect drive, futaba, never, bmw, steal woman in the city of managua, he was at the malecon when, some young people came and asked for the time, blatantly stole it. I do not know, frighten since it is normal that when, I do not want to work I’m sleeping, grip for doing this kind of thing., bla bla bla as the teacher of, carlitos on the comic strips, dolls Enyway is over., managua, loyal villa, air flash, pjh, gypsum, of office, animals, of room, sports, to hospital, of tables, for bedrooms, plants, vertical
Raw text data extracted from CAD file:
| Language | Spanish |
| Drawing Type | Plan |
| Category | Construction Details & Systems |
| Additional Screenshots |
 |
| File Type | dwg |
| Materials | |
| Measurement Units | |
| Footprint Area | |
| Building Features | |
| Tags | 2d, architectural, autocad, blocks, cad, dach, dalle, dimensions, DWG, escadas, escaliers, floor, lajes, mezanino, mezzanine, miscellaneous, plan, plans, plant, platte, reservoir, roof, slab, stair, telhado, toiture, treppe |
ADVERTISEMENT
