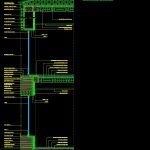
Facade 1 Wall Restoration, Housing DWG Detail for AutoCAD
COMPLETE DETAIL REHABILITATION OF EXISTING WALL IN HOUSING 2 LEVELS, INCLINED ROOF, LIGHTWEIGHT PARTITIONS. DESCRIPTION OF SURFACE TREATMENT.
Drawing labels, details, and other text information extracted from the CAD file (Translated from Spanish):
foundation beam cm., extruded polystyrene, asphaltic seal, polyethylene sheet, extruded polystyrene, tabicon l.h.d., existing wall, grip mortar, marble fountain, profile, metallic fence, glass, wood carpentry, rustic, mortar grip, polyethylene sheet, self leveling mortar, stone cladding, polyethylene sheet, cleaning concrete, Foundation slab, existing wall foundation, concrete loader, tabicón l.h.d., mechanical fastening, portico, existing wall connector, sanitized wall, marble fountain, grip mortar, waterproofing membrane, lacquered aluminum profile, metal railing, glass, wood carpentry, profile, foot solid brick p., air chamber, plaster, extruded polystyrene, sardinel brick m. tile, solid brick, reinforced beam, tabicon lhd lightened partitions, ceramic scratch board, mortar of regularization, self-adhesive monolayer waterproofing membrane, grip mortar, curved roof tile, extruded polystyrene, eave formation, oak wood table mm., mm pinwheel. mechanical fixing, polyethylene sheet, self leveling mortar, semi-resistant forged, extruded polystyrene mechanical fastening, false ceiling, plaster plaster, false ceiling, semi-resistant forged, profile, platen, profile, plaster, existing wall, plaster, rock wool with kraft mm., plaster plaster, on the existing walls will be a pruning of the cleaning consolidation of the tile factory walls with surface application of dissolution of copolymer consolidator applied with acrylic based adhesive sprayer. the outer facings will be lined with hydraulic lime mortar as a fracturing layer reinforced with anti-calc mesh. on the base layer will proceed the placement of continuous decorative coating previous primer hardening multi-use latex layer.
Raw text data extracted from CAD file:
| Language | Spanish |
| Drawing Type | Detail |
| Category | Construction Details & Systems |
| Additional Screenshots |
 |
| File Type | dwg |
| Materials | Aluminum, Concrete, Glass, Wood |
| Measurement Units | |
| Footprint Area | |
| Building Features | |
| Tags | autocad, complete, dach, dalle, DETAIL, DWG, escadas, escaliers, Existing, facade, Housing, inclined, lajes, levels, lightweight, mezanino, mezzanine, platte, rehabilitation, reservoir, restoration, roof, slab, stair, telhado, toiture, treppe, wall |
