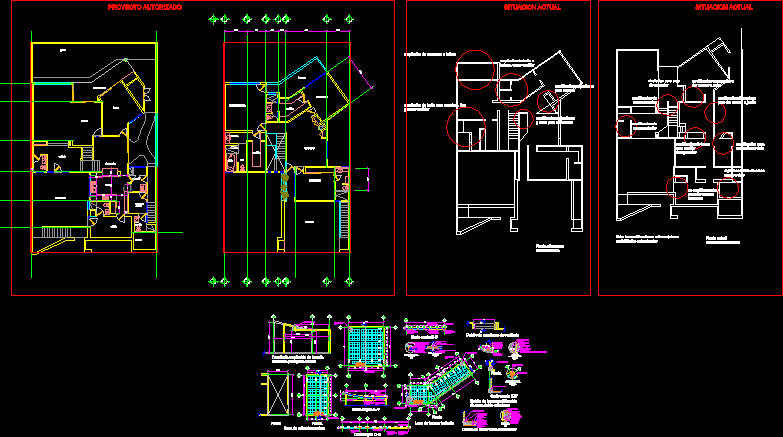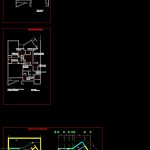
Structural Details Remodeling House DWG Detail for AutoCAD
STRUCTURAL DETAILS AND MASONRY OF REMODELING UNIFAMILY HOUSE IN SAN PEDRO GARZA GARCIA; N.L.
Drawing labels, details, and other text information extracted from the CAD file (Translated from Spanish):
bedroom., terrace, sink., shower, tub, H.H, roofed terrace, laundry, service room, H.H. service, lobby, games, breakfast area, kitchen, study, garage, bedroom, TV room, bedroom, dressing room, dinning room, dressing room, central patio, garden, tank, home foreclosure, bathroom expansion grow dressing room, Modification in planter for white, Modification in garden wall for circulation, bathroom expansion for tub grows dressing room, high plant marks modifications, modification in wall to give room access., rethinking of areas for service, Modification of bar to expand breakfast area, window is modified to give access to study, window modification to give access to garden, current plant makes modifications, note: the modifications are subject structural possibilities, modification for aerial areas, room access modification, leveling for dining area, bathroom access modification, Current situation, slab overlay detail, ladder bucket slab, plant, cut according to, cut according to, cut according to, slab overlay detail, roofed terrace slab, detail of lobby steps, double wall waterproofing detail, plant, cut according to, wall waterproofing detail, detail of firm envelope in dining room, firm over detail, plant, balcony main slab extension detail balcony, detail of reinforcement of column capital zunchada, plant, authorized project, home remodel, to structural project, general details, lp, n.i.l., san pedro n.l., j.d.v., pending, ownership limit, lower level of slab, n.s.l., upper level of slab, n.s.pr., upper level of fence, n.s., upper level of firm, n.s.v., upper beam level, n.s.p., upper pedestal level, n.p.t., finished floor level, axis, General:, graph:, from:, of plan:, the measures marked on this plane are in the finishing stage so the contractor must review them on site before proceeding to the construction of any construction during the same, if any, must be solved by the architectural supervision work management. the levels specifications require the drawing measure the impression of the supervisor should not start to execute any work if it is not endorsed revised by construction management. the personnel working within the immediate vicinity of the work must comply with the hygiene safety regulations., premixed concrete f’c: in all the elements where it does not indicate it. all overlaps of steel will be times of the proposed vr. the steel used will be of a strength of the concrete made on site will adjust the specifications of required strength required. in concrete joints, additive, May, meters, constructive details, roof tiles
Raw text data extracted from CAD file:
| Language | Spanish |
| Drawing Type | Detail |
| Category | Construction Details & Systems |
| Additional Screenshots |
 |
| File Type | dwg |
| Materials | Concrete, Masonry, Steel |
| Measurement Units | |
| Footprint Area | |
| Building Features | Garage, Deck / Patio, Garden / Park |
| Tags | autocad, dach, dalle, DETAIL, details, DWG, escadas, escaliers, house, lajes, masonry, mezanino, mezzanine, pedro, platte, remodeling, reservoir, roof, san, slab, stair, structural, structural details, telhado, toiture, treppe, unifamily |
