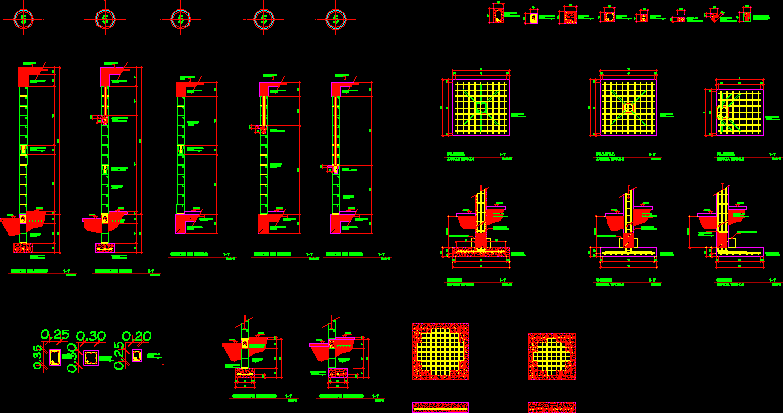
Foundations, Footings, Column, Wall Sections DWG Section for AutoCAD
CONSTRUCTION DETAILS OF FOUNDATIONS AND COLUMNS, WITH TYPES OF IRON AND SEVERAL SECTIONS OF WALLS
Drawing labels, details, and other text information extracted from the CAD file (Translated from Spanish):
variable, waterproof solera, links not, block in, middle floor, mezzanine beam, prefabricated, mezzanine slab, links not, foundation, block pomez, np., np., np., waterproof solera, links not, np., block pomez, links not, foundation, mezzanine slab, prefabricated, mezzanine beam, links not, block in, middle floor, wall cut, scale, scale, wall cut, np., deck slab, deck beam, links not, block in, middle floor, scale, middle floor, block in, links not, mezzanine slab, prefabricated, mezzanine beam, wall cut, scale, prefabricated, mezzanine slab, mezzanine beam, mezzanine slab, prefabricated, mezzanine beam, np., prefabricated, mezzanine slab, wall cut, np., mezzanine beam, mezzanine floor, prefabricated, scale, block in, links not, block in, links not, block pomez, block pomez, block pomez, scale, foundation, np., water heater, links not, np., block pomez, links not, foundation, foundation, foundation, links not, block pomez, np., links not, water heater, np., scale, stirrups in the, ref. no no, beam type, type column, ref. no no, stirrups in the, type column, ref. do not, stirrups not, mooring beam, reinforcement, stirrups not, reinforcement, stirrups in the, waterproof solera, stirrups in the, column, reinforcement, stirrups not, column, reinforcement, column, stirrups not, links not, column, reinforcement, links not, column, reinforcement, middle floor, block in, links not, stirrups in the, mooring beam, cement projection, in both ways, shoe type, reinforcement, reinforcement, column, stirrups not, reinforcement, column, stirrups not, mooring beam, stirrups in the, cement projection, in both ways, shoe type, reinforcement, in both ways, reinforcement, shoe type, mooring beam, stirrups not, cement projection, in both ways, reinforcement, shoe type, reinforcement, in both ways, reinforcement, shoe type, in both ways, np., np., variable, np., np., reinforcement, column, stirrups not, variable, np., plant, scale, plant, scale, cut, scale, cut, scale, cprte, shoe type
Raw text data extracted from CAD file:
| Language | Spanish |
| Drawing Type | Section |
| Category | Construction Details & Systems |
| Additional Screenshots |
 |
| File Type | dwg |
| Materials | |
| Measurement Units | |
| Footprint Area | |
| Building Features | Deck / Patio |
| Tags | autocad, base, column, columns, construction, details, DWG, footings, FOUNDATION, foundations, fundament, iron, reinforced concrete, section, sections, types, wall, walls |
