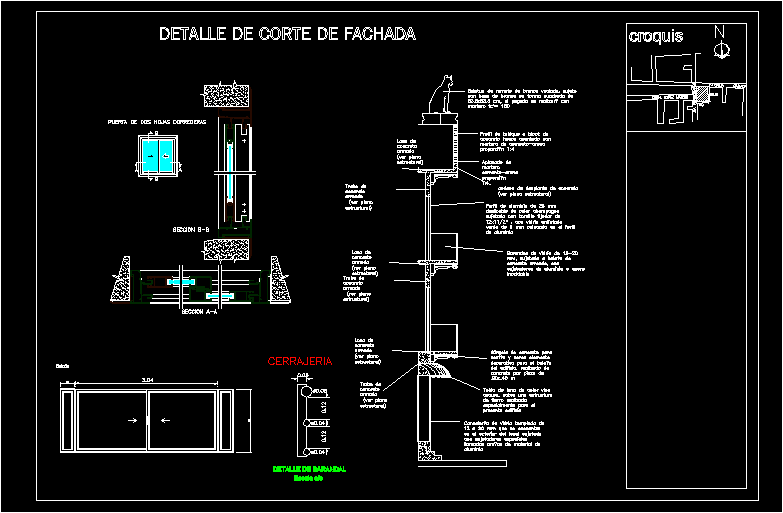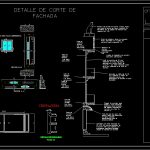
Detail Section Facade DWG Section for AutoCAD
Detail section facade with windows and doors typpical of building three plants
Drawing labels, details, and other text information extracted from the CAD file (Translated from Spanish):
sketch, av. railway, oaxaca avenue, cjon lopez mateos, section, door with two sliding doors, bronze statue of subject with bronze base in square shape of the bonding will be made with mortar, hollow concrete block partition parapet seated with proportion mortar, flattening mortar ratio, flat concrete ruler chain, flat reinforced concrete slab, flat reinforced concrete lock, champagne-colored sliding aluminum profile clamped with fixative screw with green inked glass of mm placed in aluminum ferrofil, concrete balcony fastening glass railings with stainless steel aluminum fasteners, flat reinforced concrete slab, flat reinforced concrete lock, flat reinforced concrete slab, concrete gargoyle for support as a decorative element for the balcony of the concrete made by piece of, canvas tarpaulin wine color on an iron structure made especially for the present building, mm tempered glass shelving located on the outside of the room fastened with special fasteners called spiders in aluminum material, facade cutting detail, balcony, scale, locksmith, rail detail
Raw text data extracted from CAD file:
| Language | Spanish |
| Drawing Type | Section |
| Category | Construction Details & Systems |
| Additional Screenshots |
 |
| File Type | dwg |
| Materials | Aluminum, Concrete, Glass, Steel |
| Measurement Units | |
| Footprint Area | |
| Building Features | |
| Tags | autocad, building, dach, dalle, DETAIL, doors, DWG, escadas, escaliers, facade, lajes, mezanino, mezzanine, plants, platte, reservoir, roof, section, slab, stair, telhado, toiture, treppe, windows |
