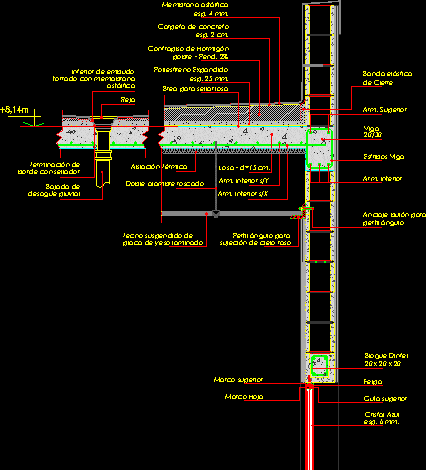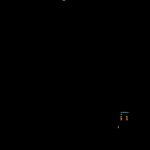
Complete Section 1:10 DWG Section for AutoCAD
COMPLETE SECTION SINCE SUBMURACION ;PARASOL ; ARMED SLABS; BEAMS and COVER CONCRETE, MASONRY INCLUDE MEASURES AND TECHNICAL SPECIFICATIONS
Drawing labels, details, and other text information extracted from the CAD file (Translated from Spanish):
access, sum, classroom, sanitrario women, sanitrario men, disabled sanitrario, administration, classroom, glass fiber sheet, ceiling detail, Main tee, angle, secondary tee, anchored wire ref. of roof slab, splicer, wall, esp. cm, gravel, waterproofing, draining sheet, with slot, pvc drainage pipe, filled with flexible material, subfloor board, ceramic floor, waterproof esp. cm., esp folder cm., cementitious adhesive, filled with flexible material, joint between tiles, folder board, polyethylene film esp. cm, hydrophobic insulation esp. cm., subfloor esp. cm., esp stone cm., compacted ground esp. cm., cleaning concrete, arm, centered base, stirrups partition, arm longitudinal, half wooden cane, ceramic floor, esp. cm., esp folder cm., cementitious adhesive, joint between tiles, beam stirrup, intermediate beam, arm higher, arm lower, staircase cm., arm lower, metal railing, concrete block, esp. cm., fine plaster lime, esp. cm., thick plaster, esp. cm., seat mix, half wooden cane, ceramic floor, esp. cm., esp folder cm., cementitious adhesive, joint between tiles, beam stirrup, intermediate beam, arm higher, arm lower, staircase cm., arm lower, metal railing, metal, plush, top guide, esp. mm., garrucha, bottom frame, blue crystal, lintel block, top frame, leaf frame, anchorage, sill block, metal, anchorage, each row, arm constructive, pitch to seal the slab, slab cm., arm lower, esp. mm., poor pend., esp. cm., expanded polystyrene, concrete subfloor, concrete folder, esp. mm., asphalt membrane, grid, edge with sealant, storm drain, termination of, descent of, funnel interior, lined with memabrana, asphalt, beam stirrup, beam, arm higher, arm lower, laminated plasterboard, suspended ceiling of, double threaded wire, ceiling support, angle profile for, angle profile, bolt anchor for, beam stirrup, beam, arm higher, arm lower, filled with flexible material, subfloor board, ceramic floor, waterproof esp. cm., esp folder cm., cementitious adhesive, filled with flexible material, joint between tiles, folder board, subfloor esp. cm., concrete block, esp. cm., fine plaster lime, esp. cm., thick plaster, esp. cm., seat mix, each row, arm constructive, plush, top guide, esp. mm., garrucha, bottom frame, blue crystal, lintel block, top frame, leaf frame, sill block, thermal insulation, laminated plasterboard, suspended ceiling of, double threaded wire, ceiling support, angle profile for, angle profile, bolt anchor for, thermal insulation, closing, elastic band, plush, top guide, esp. mm., garrucha, bottom frame, blue crystal, lintel block, top frame, leaf frame, sill block, self-tapping, plastic plug, self-tapping, plastic plug, filled with flexible material, subfloor board, ceramic floor, waterproof esp. cm., esp folder cm., cementitious adhesive, filled with flexible material, joint between tiles, junt
Raw text data extracted from CAD file:
| Language | Spanish |
| Drawing Type | Section |
| Category | Construction Details & Systems |
| Additional Screenshots |
 |
| File Type | dwg |
| Materials | Concrete, Glass, Masonry, Plastic, Wood |
| Measurement Units | |
| Footprint Area | |
| Building Features | |
| Tags | armed, autocad, beams, carpentry, complete, concrete, construction details section, cover, cut construction details, DWG, masonry, parasol, section, slabs, submuracion |
