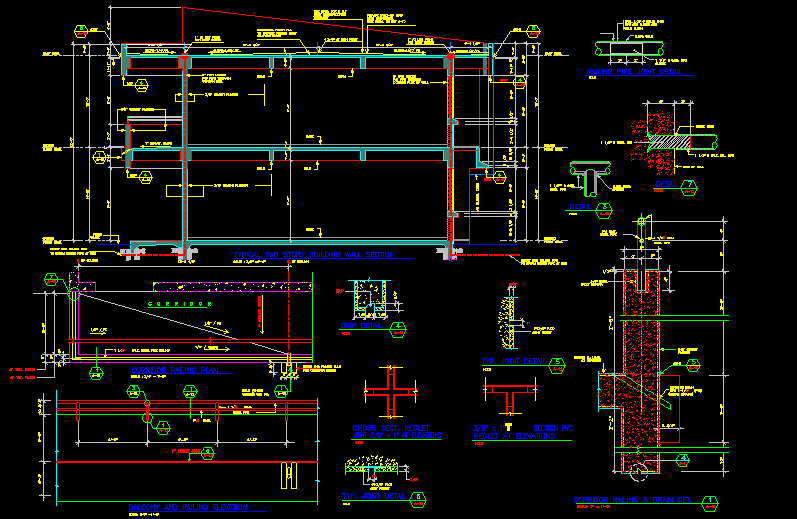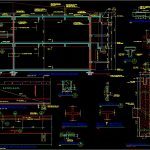
Concrete Structure Section DWG Section for AutoCAD
school section, concrete structures
Drawing labels, details, and other text information extracted from the CAD file:
architect, walter pedreira santisteban, fax lic., po box caparra heights pr, submitted by:, chief: division, planning design department director, recommended by:, drawing, project:, designed by:, arq. walter pedreira, date:, drawn:, scale:, drawing title:, escuela elemental, san juan puerto rico, commonwealth of puerto rico, public building authority, barrio pulguillas, coamo puerto rico, date:, date:, by:, sym, descriptions, sym, descriptions, by:, p.v.c. pipe, equal to j.r. smith fig., roof approved, rough slab, roofing, concrecel, scale n.t.s., roof drain rd, scale:, balcony and railing elevation, of column, reglet joint, galv., galv. steel pipe railing, corridor railing plan, scale, steel pipe, struct. slope, of column, typical two story building wall section, base, scale, exterior face of wall, corridor railing drain det., drip detail, galv., steel pipe, around, scale:, pipe and sleeve and, galv. pipe, sleeve, weld flush, elect. weld, drill holes thru, galv. stl. pipe, face of wall, elect. weld, joint, at corridor, second fl. level, steel pipe, pipe, corridor drain, railing pipe joint detail, detail, n.t.s, detail, drip, at floor, slope, drain, see dtl., steel bar, cement, conc., epoxy mortar, n.t.s, typ. joint detail, p.v.c, joint reglet, n.t.s, joint, at bldgs. ends, steel pipe, galv., galv., cement plaster, plaster, galv., n.t.s, joint reglet, p.v.c, typ. joint detail, drip, struct. slope, concrecel floor fill, to provide proper roof, beam, drip, grade, finish, joint, ground, floor level, second, roof level, base, beam, drip, floor level, roof level, cement plaster, second, ground, drainage slope, ft., ft., at high point, at low point, for roof drains, at low point, for roof drains, over cocretecel., detail on sht, provide roof, for corridor drains, refer floorr plan, roof waterproofing, see spec. for ply, treatment, ft., pvc pipe through, rain leader, pvc pipe through, corrian wall, cement plaster, conet rain leader pipe, to storm sewer pipe at site, conet rain leader pipe, to storm sewer pipe at site, joint at elevations, n.t.s, cross sect. reglet, reglet at elevations, n.t.s, section pvc
Raw text data extracted from CAD file:
| Language | English |
| Drawing Type | Section |
| Category | Construction Details & Systems |
| Additional Screenshots |
 |
| File Type | dwg |
| Materials | Concrete, Steel |
| Measurement Units | |
| Footprint Area | |
| Building Features | |
| Tags | autocad, béton armé, concrete, DWG, formwork, reinforced concrete, schalung, school, section, stahlbeton, structure, structures |
