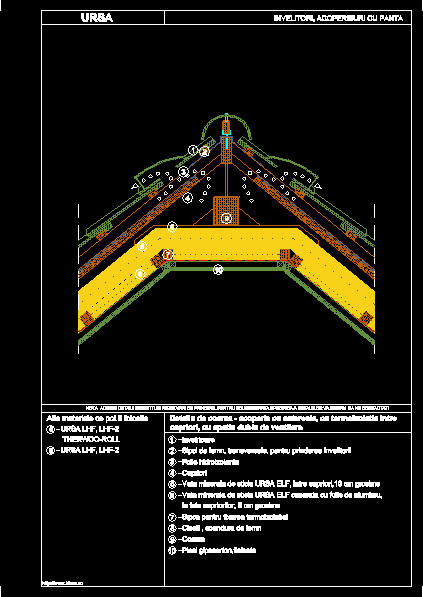ADVERTISEMENT

ADVERTISEMENT
Detail Of Roof DWG Section for AutoCAD
Section of a roof and materials
Drawing labels, details, and other text information extracted from the CAD file (Translated from Romanian):
slats for fastening the cover, rafters, waterproofing film, mineral wool glass wool elf cassette with foil, Punch the wooden plank, Ridge, thermal insulation bar, boards, roofs with slope, mineral wool glass wool between cm thick, covers, slats for fastening the cover, rafters, waterproofing film, to the face cm thick, Punch the wooden plank, Ridge, thermal insulation bar, boards, roof top with thermal insulation between with double ventilation space, these details are basically solving. for specific details please contact us, Ursa, Ursa, materials that can be used
Raw text data extracted from CAD file:
| Language | N/A |
| Drawing Type | Section |
| Category | Construction Details & Systems |
| Additional Screenshots |
 |
| File Type | dwg |
| Materials | Glass, Wood |
| Measurement Units | |
| Footprint Area | |
| Building Features | |
| Tags | autocad, barn, cover, dach, DETAIL, DWG, hangar, lagerschuppen, materials, roof, section, shed, structure, terrasse, toit |
ADVERTISEMENT
