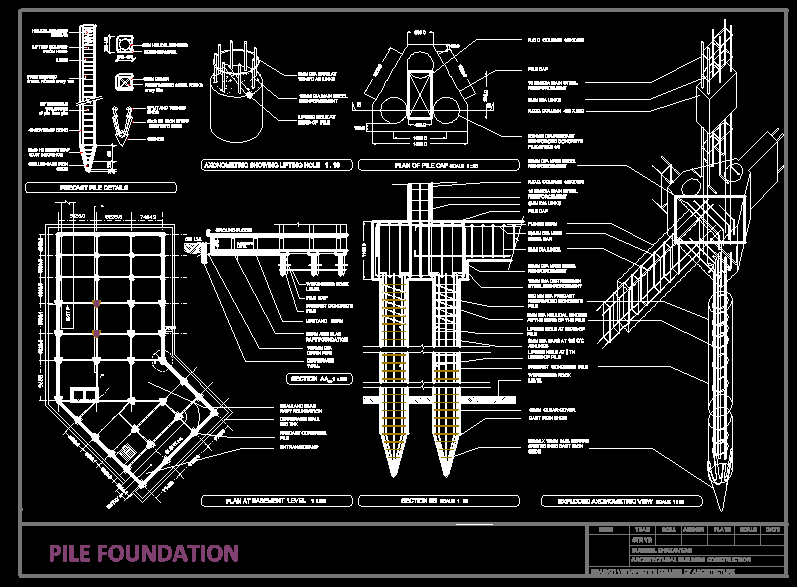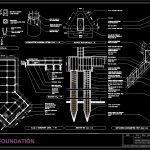
Detail – Pile Foundation DWG Plan for AutoCAD
Detail Plan – Elevation – Section decimentacion stack, complete construction details
Drawing labels, details, and other text information extracted from the CAD file:
sign, year, roll, khatavkar susheel shivaputra, architectural building construction, bharati vidyapeeth’s college of architecture, assign, plate, scale, date, sign, year, roll, khatavkar susheel shivaputra, architectural building construction, bharati vidyapeeth’s college of architecture, water bar, cold joint, reinforcemnt, thk diaphram wall, dia, dowel, pin, dia, extra, bars, nos, nos, dia, extra, bars, for, cantilever, part, balcony, precast, slab, panels, nos. mm bottom reinforcement bars, column, dia, top, reinforcement, bars, main, beam, dia, bottom, reinforcement, bars, beam, main, beam, section through fulcrum beam, precast, slab, panels, dia, dowel, pin, nos. mm dia extra bars, nos. dia mm extra bars, for cantilever part of balcony, depth of balcony, mm mm racker beam, nos. mm dia bottom bars, mm dia bottom reinforcement, bars of fulcrum beam, mm mm fulcrum beam, nos. mm dia extra bars, for cantilever part of balcony, section through racker beam, section aa’, racker, beam, fulcrum, beam, steel girder, cat walk, a.c. sheet roofing, gutter beam, fly, gallery, fly, tower, green, room, back, stage, racker, beam, fulcrum, beam, steel girder, cat walk, a.c. sheet roofing, gutter beam, fly, gallery, fly, tower, green, room, back, stage, racker beam, fulcrum beam, inclined beam, plate no, name :amol kale tech sir j.j. college of architecture, r.c.c. canopy, thk. slab coloumn deep beam suspender at fluroscent light fitting for interior illumination wide rain water gutter brickwall surrounding rain water gutter, coloumn deep beam wide rain water gutter brickwall surrounding rain water gutter drainage pipe, thk. eggcrate reflector tray acrylic skylight thk slab, sky light detail, i.p.s. water proofing slope trepezodoidal skylight degree parapet wall deep edge beam, i.p.s. water proofing slope water repellant thin sheet thk. slab, gutter, section through canopy, thk. slab coloumn deep beam suspender at fluroscent light fitting for interior illumination nos. dia. bentup bars nos. dia. suspender bars nos. dia. straight bars, suspender reinforcement additional bars dia. for parapet dia. distribution bars links dia. at nos. dia. straight bars degree parapet for wall, enlarge beam detail, vini vilas desai, ixth year tech, pica, gusset plate thick, isa, symmetrical leg, base plate mm thick, anchor bolt, concrete block, ground level, welded to isrs, fixed to base plate by bolting angle cleat, angle cleat, welded to angle cleat, bolt, mm wall plate, m.s. fork end, m.s. buckle, mm m.s. rod with thread end, mm m.s. braket, mm tensile cable, rectrangular hollow, gusset plate thick, welded to isrs, isa, symmetrical leg, angle cleat, m.s. fork end, m.s. buckle, mm m.s. rod with thread end, mm m.s. braket, mm tensile cable, mm dia bolt, mm stifner plate, welded to, polycarbonate sheet, scale, detail at, scale, detail at, foundation detail plan, scale, foundation section, scale, detail of tension bar, scale, detail of tension bar, scale, gutter detail, mm dia bolt, stifner plate thick, gutter mm dia, mm thick polycarbonate sheets, plan showing structural member, scale, mm dia bolt, polycarbonate sheet, mm tensile cable, gutter, section, rectrangular hollow, section, rectrangular hollow, section, section a’, scale, isa, symme
Raw text data extracted from CAD file:
| Language | English |
| Drawing Type | Plan |
| Category | Construction Details & Systems |
| Additional Screenshots |
 |
| File Type | dwg |
| Materials | Concrete, Steel |
| Measurement Units | |
| Footprint Area | |
| Building Features | |
| Tags | autocad, base, complete, construction, DETAIL, details, DWG, elevation, FOUNDATION, foundations, fundament, pile, plan, section, stack |
