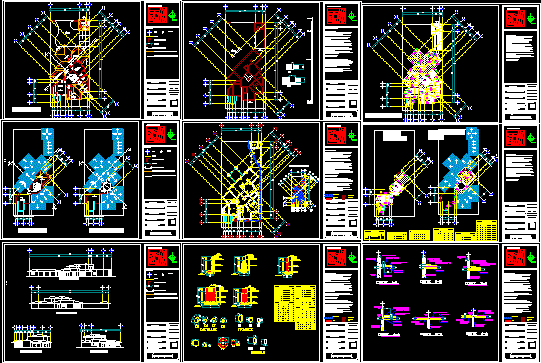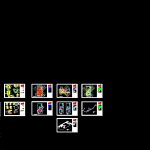
Project Executive DWG Full Project for AutoCAD
It is a project of a 2-bedroom house with two water levels which have architectural plans, sections, facades, flat line, flat foundation and details, structural drawings and detail level of electrical, hydraulic with isometric isometric sanitary installations
Drawing labels, details, and other text information extracted from the CAD file (Translated from Spanish):
construction area, garden area, permeable area, property area, type of work, draft, owner, Location, work, jaf s.a. of c.v., pestalozzi no. cabbage. of the valley d.f., tel. fax, architectural, edo. mex, I farm the way, the N. juan yautepec, arq. Erika Molina, roberto navarro fierro, new work, date, scale, house room, flat, key, the levels are given in meters., the dimensions are given in meters., the dimensions govern over the drawing., the dimensions are verified on site., north, yautepec, I walk the street, glen, Juan, highway, marquise, Huixquilucan, aguajito, w.c., access, lobby, kitchen, living room, stairs, laying patio, cto. wash, bath, bedroom, dinning room, bath, dressing room, master bedroom, bedroom, vigilant bedroom, parking lot, playroom, stairs, teraza, n.p.t, n.p.t, cut, North side, south facade, east facade, west facade, n.p.t, north, graphic scale:, graphic scale, hda of the glow, hda from ibarra, hda of comanja, hda parental, hda from san pedro, hda of the willows, hda of duarte, hda from jalpa, hda from santa ana, hda from the country, localization map, dimension:, meters, date:, June, teachers:, arq. francisco hernandez ramirez, arq. ruben perez hernandez, students:, cesar adrian santana cantabrana, jorge alvarado quintero, type of plane:, architectural plans, address:, hacienda of the hacienda street of santa ana leon gto., draft:, room, flat key, scale:, w.c., north, graphic scale:, graphic scale, hda of the glow, hda from ibarra, hda of comanja, hda parental, hda from san pedro, hda of the willows, hda of duarte, hda from jalpa, hda from santa ana, hda from the country, localization map, dimension:, meters, date:, teachers:, arq. francisco hernandez ramirez, arq. ruben perez hernandez, students:, cesar adrian santana cantabrana, jorge alvarado quintero, type of plane:, architectural cuts, address:, hacienda of the hacienda street of santa ana leon gto., draft:, room, flat key, scale:, north, graphic scale:, graphic scale, hda of the glow, hda from ibarra, hda of comanja, hda parental, hda from san pedro, hda of the willows, hda of duarte, hda from jalpa, hda from santa ana, hda from the country, localization map, dimension:, meters, date:, teachers:, arq. francisco hernandez ramirez, arq. ruben perez hernandez, students:, cesar adrian santana cantabrana, jorge alvarado quintero, type of plane:, architectural facades, address:, hacienda of the hacienda street of santa ana leon gto., draft:, room, flat key, scale:, symbology, axis, axes, loading wall, quotas, cutting line, level, earthenware projection line, projection line of the dome, north, graphic scale:, graphic scale, hda of the glow, hda from ibarra, hda of comanja, hda parental, hda from san pedro, hda of the willows, hda of duarte, hda from jalpa, hda from santa ana, hda from the country, localization map, dimension:, meters, date:, teachers:, arq. francisco hernandez ramirez, arq. ruben perez hernandez, students:, cesar adrian santana cantabrana, jorge alvarado quintero, type of plane
Raw text data extracted from CAD file:
| Language | Spanish |
| Drawing Type | Full Project |
| Category | Construction Details & Systems |
| Additional Screenshots |
 |
| File Type | dwg |
| Materials | |
| Measurement Units | |
| Footprint Area | |
| Building Features | Deck / Patio, Parking, Garden / Park |
| Tags | architectural, autocad, bedroom, dach, dalle, DWG, electrical, escadas, escaliers, executive, facades, FOUNDATION, full, home room, house, isometric, lajes, levels, mezanino, mezzanine, plans, platte, plumbing, Project, reservoir, roof, sections, slab, stair, telhado, toiture, treppe, water, water facilities |
