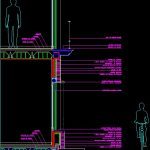
Constructive Section By Facade DWG Section for AutoCAD
Constructive section by facade building two plants and basement -,passable flat cover and armed concrete structure with forged unidirectional
Drawing labels, details, and other text information extracted from the CAD file (Translated from Spanish):
cleaning concrete, gravel filling., solid iron grating, isolated with sprayed foam, lacquered aluminum carpentry, drum blind monoblock, thermal insulation extruded polystyrene, received with cement mortar, cement mortar mm., plastered cameras, carved texture honed, plastered cameras, cement mortar mm., received with cement mortar, thermal insulation extruded polystyrene, sill limestone, forged unidirectional, sand bed, soleria, gripping mortar, baseboard, gripping mortar, soleria, sand bed, reinforced concrete wall, solera h.a., polished concrete surface treatment, air chamber, scrapbook, brick factory, scrapbook, air chamber, gripping mortar, balcony flooring, outdoor flooring, waterproofing of bitumen lbm, layer of mortar two cms., insulated polystyrene insulation cm
Raw text data extracted from CAD file:
| Language | Spanish |
| Drawing Type | Section |
| Category | Construction Details & Systems |
| Additional Screenshots |
 |
| File Type | dwg |
| Materials | Aluminum, Concrete |
| Measurement Units | |
| Footprint Area | |
| Building Features | |
| Tags | armed, autocad, basement, béton armé, building, concrete, constructive, cover, DWG, facade, flat, formwork, passable, plants, reinforced concrete, schalung, section, stahlbeton |
