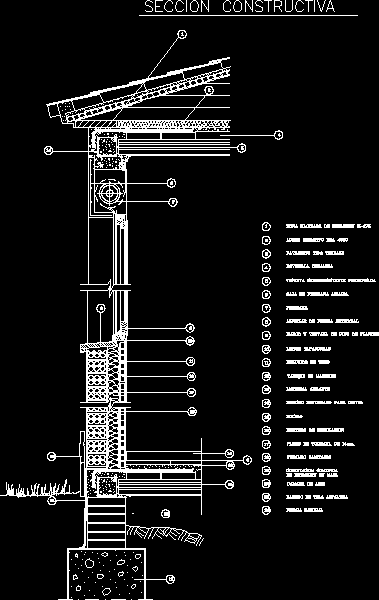ADVERTISEMENT

ADVERTISEMENT
Constructive Section DWG Section for AutoCAD
Section by facade – Details double wall – Inclined roof
Drawing labels, details, and other text information extracted from the CAD file (Translated from Spanish):
partition of mahones, natural stone, asphalt cloth bib, of concrete in mass, continuous foundation, regulation mortar, plinth, reinforced lintel for lintel, isolating material, gypsum plaster, liston flashing, pine window frame of flanders, artificial stone sill, blind, Armored blind box, prestressed semi-resistant joist, Ceramic vault, terrazzo type pavement, negative steel rea, solid concrete zone, tochana wall, sanitary forging, air chamber, constructive section
Raw text data extracted from CAD file:
| Language | Spanish |
| Drawing Type | Section |
| Category | Construction Details & Systems |
| Additional Screenshots |
 |
| File Type | dwg |
| Materials | Concrete, Steel |
| Measurement Units | |
| Footprint Area | |
| Building Features | |
| Tags | autocad, betonsteine, concrete block, constructive, details, double, DWG, facade, inclined, roof, section, wall, walls |
ADVERTISEMENT
