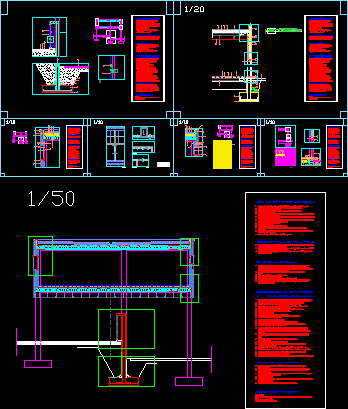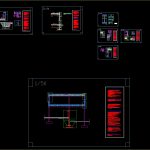
Joist Slab Details DWG Detail for AutoCAD
Joist slab Details –
Drawing labels, details, and other text information extracted from the CAD file (Translated from Spanish):
lindol pavement type lindur, type for luxalón, with nominal expanded polyurethane core, with painted surface, placed on neoprene, with rigid polyurethane foam insulation, steel bundle beam, Fixed fixing of false ceiling, galvanized steel recrangular profile, wooden board, pre-patinated zinc sheet, pre-patinated zinc flashing, prefabricated panel of tongue and groove concrete, projected polyurethane, galvanized steel beam, false ceiling of multiple panels in enamelled oven, mineral rock wool as acoustic insulation, galvanized steel beam, galvanized steel panel type perforated perforated, Self-supporting backing of medium density resistant fibers, prefabricated concrete panel tongue and groove, Galvanized steel profile substructure of the carpentry, Zinc plate flashing, wooden pre-frame, stainless steel joinery. on neoprene band, double glazing laminated glass with transparent polyvinyl butyral, Fixed glass reinforced shutter in galvanized steel frame, galvanized steel tie beam, galvanized steel pillar, smooth perforated panel with thickness of galvanized steel sheet, parfil galvanized steel ld, pre-patinated zinc sheet, false continuous ceiling plasterboard type, construction iii, barreiro relief, exhibition pavilion universal j.l. sert, section, margarita sanchez, antonio stripe of blas, reeducation center, student:, tutor:, December., in mere, pfc, etsac, elevations sections, room pavilions, architecture, arq, antonio stripe of blas, margarita sanchez, reeducation center, tutor:, student:, March, etsac, in mere, section details, Administration Pavilion, building, det, nominal mass, minimum thickness between, layer of, folded sheet in lacquered galvanized steel if required., reinforced concrete breastplate concrete longitudinal reinforcement cross, formed by mesh, layer of, topsoil., Exterior, reinforced concrete slab thickness reinforced with electrowelded mesh diameter brass joints., layer of, thermal insulation base of rigid tongue-and-groove polystyrene roofmate, Reinforced lightweight concrete type finished with clean frayed portland cement mortar layer., density, geotextile: sheet of welded polypropylene fibers. for protection of the waterproof sheet insulation., hot rolled steel sheet metal thickness, Floating parquet wooden slats of tongue and groove each other. dim:, White waterproof mortar coat type Sika top, Base insulation of thick wool, Anchors using galvanized steel plates bolted to the floor for fixing false ceiling., Type plate for false ceiling., mm panel. fastening system using galvanized steel substructure screws., for thick finish, folded sheet of galvanized steel with polyethylene glued on its inside face if required for rigidity, Exterior joinery fixed profile base in galvanized steel hot rolled, folded sheet
Raw text data extracted from CAD file:
| Language | Spanish |
| Drawing Type | Detail |
| Category | Construction Details & Systems |
| Additional Screenshots |
 |
| File Type | dwg |
| Materials | Concrete, Glass, Steel, Wood, Other |
| Measurement Units | |
| Footprint Area | |
| Building Features | |
| Tags | autocad, barn, cover, dach, DETAIL, details, DWG, hangar, joist, lagerschuppen, roof, shed, slab, structure, terrasse, toit |
