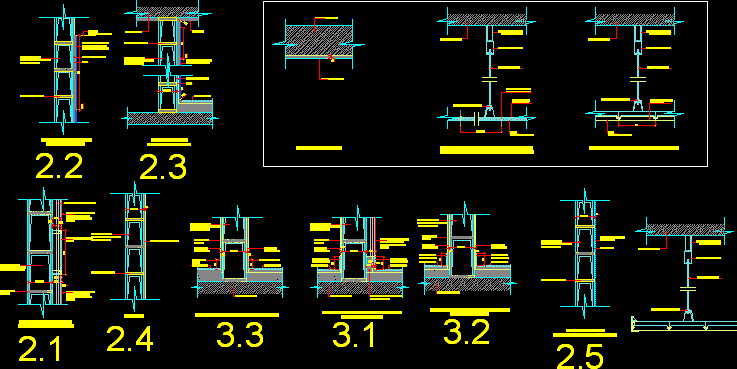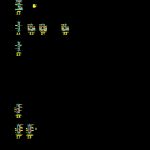
Drop Ceiling Details DWG Section for AutoCAD
Drop ceiling Details – Floors – Sections –
Drawing labels, details, and other text information extracted from the CAD file (Translated from Spanish):
var. according to wall, smooth frieze, smooth finish frieze, plastering with professional paste, gluing, leveling frieze, seat mortar, grille type grille, aluminum, according to design., panel type grille, vinyl skirting boards with heat-sealed joints, smooth finish frieze , reinforced concrete curb, natural color aluminum profile, wall fixing, false ceiling in white plaster sheets, visible joints in natural aluminum profiles, smooth lime-based frieze, multi-panel false ceiling in aluminum, slab concrete, seat mortar, finished floor, base frieze, lintel, porcelain tile skirting, exterior, interior, block wall, laminati grip profile, support profile, laminati sheath, self drilling screw, silicon, silicon, base frieze smooth finish, roof slab, professional paste plaster, miniwave type horizontal cladding, smooth finish base ply, porcelain tile filler, structural of the building, structural slab, structural slab of edifi cio, structural column of the building, metal eave, microperforated sheet against insects, leveling profile, metal support, support structure, white plaster sheet, multiple panels in aluminum
Raw text data extracted from CAD file:
| Language | Spanish |
| Drawing Type | Section |
| Category | Construction Details & Systems |
| Additional Screenshots |
 |
| File Type | dwg |
| Materials | Aluminum, Concrete, Other |
| Measurement Units | Metric |
| Footprint Area | |
| Building Features | |
| Tags | autocad, ceiling, construction details section, cut construction details, details, drop, DWG, floors, section, sections |
