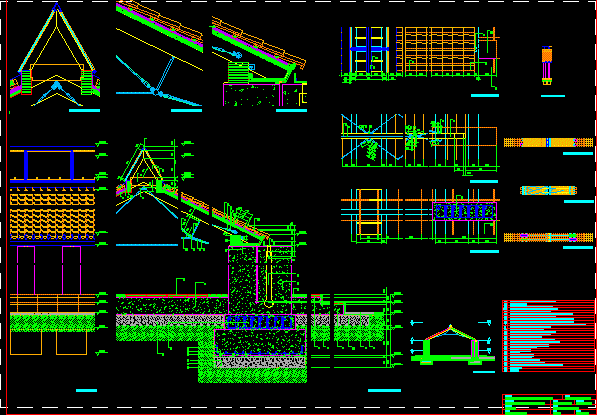
Construction Details – Art – Museum DWG Section for AutoCAD
Construction Details – Art – Museum – Plants – Sections –
Drawing labels, details, and other text information extracted from the CAD file (Translated from Spanish):
arq jorge towers, detail, autocad, architecture, department of construction, Faculty of Arts, National university of Colombia, will cease. cross r., Earth, gravel, beam in pine wood, trabesaño in pine wood, base zapata in cyclopean, waterproofing asphalt layer, spacers, cleaning concrete, recebo, shoe armor, plate in concrete, mooring beam, drain pipe diameter, marble tablet, steel channel, column in particular the view, pine wood joist, beam in pine wood, pine wood slat mm, Japanese tile, steel tension rod diameter mm, Circular connection in cast steel diameter mm, steel bar diameter mm, steel post-tensioned rod diameter mm, pine wood joist, steel post-tensioned rod diameter mm, mm glass, aluminum marquetry mm, institution:, faculty:, Department:, career:, subject:, content:, teacher:, student:, code:, date:, arq jorge towers, detail, autocad, architecture, expression department, Faculty of Arts, National university of Colombia, will cease. cross r., court cut, plant scenic, vertical elevation, plant scenic, court facade scenic, vertical elevation, detail cut esc
Raw text data extracted from CAD file:
| Language | Spanish |
| Drawing Type | Section |
| Category | Construction Details & Systems |
| Additional Screenshots |
 |
| File Type | dwg |
| Materials | Aluminum, Concrete, Glass, Steel, Wood |
| Measurement Units | |
| Footprint Area | |
| Building Features | |
| Tags | art, autocad, construction, dach, dalle, details, DWG, escadas, escaliers, lajes, mezanino, mezzanine, museum, plants, platte, reservoir, roof, section, sections, slab, stair, telhado, toiture, treppe |
