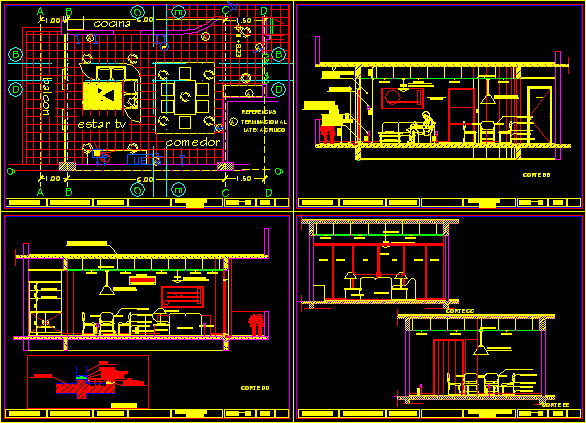
Detail Living Room DWG Section for AutoCAD
Detail of living room with sections
Drawing labels, details, and other text information extracted from the CAD file (Translated from Spanish):
sup. const .:, owner, professional, pte prof. :, sup. ground:, cta cte. cadastral no:, professional:, owner:, draft:, home:, Location:, theme: building dept., work file, architecture, theme: building dept., work file, architecture, theme: building dept., sleep.mat. s.s.h.h., patricia gimenez, details, esc:, work file, details, sleep.mat. s.s.h.h., patricia gimenez, architecture, esc:, theme: building dept., sleep.mat. s.s.h.h., patricia gimenez, details, esc:, work file, sleep.mat. s.s.h.h., details, patricia gimenez, architecture, esc:, be tv, kitchen, balcony, dinning room, theme: building dept., work file, architecture, details, esc:, work file, theme: building dept., architecture, esc:, theme: building dept., work file, architecture, esc:, work file, theme: building dept., architecture, esc:, details, details, wooden back, glass of, metal legs, wooden seat, Ceramic floor tiles, plaster ceiling, light spot type, to acrylic latex, wall with termination, metal light fixture, pendant. direct lighting, light spot type, references, termination at, acrylic latex, metal table, glass, door, Ceramic floor tiles, wooden shelves, metal locks, light spot type, pendant. indirect lighting, metal light fixture, metal table, glass, upholstered armchairs, ceramic lamp, wooden back, glass of, metal legs, wooden seat, Ceramic floor tiles, wooden furniture, details, plaster ceiling, pendant. direct lighting, metal light fixture, pendant. indirect lighting, metal light fixture, aa. split type, plaster ceiling, light spot type, metal light fixture, pendant. indirect lighting, door, glass, fixed glass, glass, metal table, upholstered armchairs, fixed glass, plaster ceiling, light spot type, metal light fixture, pendant. direct lighting, glass of, metal legs, wooden seat, wooden back, slab of hºaº, take key, floor, cream, rustic, taking, endowed, revoked painted, manpost, latex paint int., door, rain gutter, protective sheet, waterproofing, slab of hºaº, balcony detail, floor, gravel milk, dd cut, cut bb, cut cc, cut ee
Raw text data extracted from CAD file:
| Language | Spanish |
| Drawing Type | Section |
| Category | Construction Details & Systems |
| Additional Screenshots |
 |
| File Type | dwg |
| Materials | Glass, Wood |
| Measurement Units | |
| Footprint Area | |
| Building Features | |
| Tags | autocad, construction details section, cut construction details, DETAIL, DWG, living, room, section, sections |
