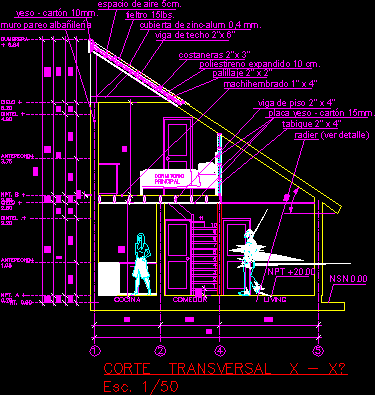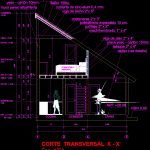ADVERTISEMENT

ADVERTISEMENT
Detail Roof DWG Section for AutoCAD
Roof of zinc-alum 0.4 mm – Transversal Section
Drawing labels, details, and other text information extracted from the CAD file (Translated from Spanish):
nsn, nt., npt., lintel, heaven, npt., heaven, lintel, ridge, cross-section, living room, dinning room, kitchen, Main bedroom, roof beam, costaneras, mm cover., expanded polystyrene cm., felt, palillaje, cardboard gypsum, air space, tongue and groove, floor beam, plasterboard cardboard, partition, npt, radier, masonry wall masonry
Raw text data extracted from CAD file:
| Language | Spanish |
| Drawing Type | Section |
| Category | Construction Details & Systems |
| Additional Screenshots |
 |
| File Type | dwg |
| Materials | Masonry |
| Measurement Units | |
| Footprint Area | |
| Building Features | |
| Tags | autocad, barn, cover, dach, DETAIL, DWG, hangar, lagerschuppen, mm, roof, section, shed, structure, terrasse, toit, transversal |
ADVERTISEMENT
