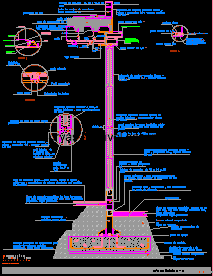
Section Facade Of Gallery DWG Section for AutoCAD
Structure metallic reticular based on tubular profiles to support Durok plates
Drawing labels, details, and other text information extracted from the CAD file (Translated from Spanish):
anchor bolts., support plate., space for leveling mortar., natural terrain compacted in layers of cms., structural column according to plane., firm concrete porous monolithic cms esp. With buckeye fiber ultrafiber fiber polymetric proportion according to supplier., thick concrete monolithic concrete with buckeye fiber ultrafiber fiber polimetrica proportion as supplier., stiffeners, finishing final, hammered with diamond tip rotary hammers, polished cement coat color marks the polished eagle with head grinder with diamond pellets., tabicon cement cms, mortar board of cemnto sand proportion, horizontal armex for lowering of wall to support the structure of the panels., flattened mortar white cement sand ratio maximum thickness cm, metal structure reticular base of tubular profiles to support plates of durok, wool insulation from according to supplier, channel mount stainless steel subject structure for plate support, metal beam, losacero section cal. equivalent, welded mesh, concrete compression layer, flattened mortar white cement sand ratio maximum thickness cm, tabicon cement cms, mortar board of cemnto sand proportion, pending of the, concrete template of proportion according to structural plan., natural terrain compacted in layers of cms., reinforced foundation shoe for metal column support according to structural plan., joint treatment, knauf plate, primary profile, easel, for, dipstick, adjustable hanger, dipstick, secondary profile, industrial valaso, parapet, detail, wool insulation from according to supplier, flattened mortar white cement sand ratio maximum thickness cm, metal structure reticular base of tubular profiles to support plates of durok, primary profile, knauf plate, joint treatment, secondary profile, easel, for, tubular profile, standard screw thread, tubular profile, Screw steel plate first hand screwed with second with chromium comex enamel paint., tubular profile, flat washer, fine thread nut, standard screw thread, detail, tubular profile of welded gauge rest of reticular structure, self-locking screw, flattened mortar white cement sand ratio maximum thickness cm, detail, the lamp, transformer, armoflex flexible tube, threaded rod, flexible conduit tube, straight connector for, lamp, detail, registration box, unistrud channel, detail, cut by facade, scala cotacion metros
Raw text data extracted from CAD file:
| Language | Spanish |
| Drawing Type | Section |
| Category | Construction Details & Systems |
| Additional Screenshots |
 |
| File Type | dwg |
| Materials | Concrete, Steel |
| Measurement Units | |
| Footprint Area | |
| Building Features | |
| Tags | autocad, based, construction details section, cut construction details, DWG, facade, gallery, metallic, plates, profiles, reticular, section, structure, support, tubular |
