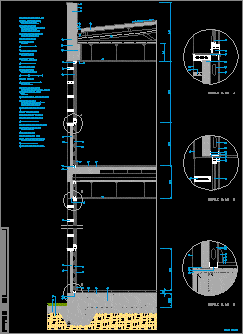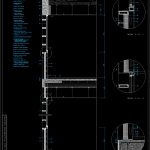
Constructive Section Facade DWG Section for AutoCAD
No traditional section with roof in sandwich panel – Galvanized plates
Drawing labels, details, and other text information extracted from the CAD file (Translated from Galician):
skirt, galvanized sheet, auction, concrete wall, false ceiling plaster, close of, sanwich panels, gutter, neoprene band, belts of, tubular profiles cm, blade, mortar plaster, steel grille, treated, plate anchor, galv steel plate., quotas in cm, coronation zuncho, galvanized steel, luxalón formed by two laminae, galv steel mm, mineral wool insulation, contructive section by facade, scale, flat, detail e., detail e., detail e., Polyethylene film, Wenge wood parquet, of mm, Beech wood beam, with expansion joint for the parquet, pine wood traces, prefabricated reinforced concrete slats, sanwich panels, luxalón formed by two laminae, galvanized steel mm, mineral wool insulation, Aluminum sliding carpentry, double glazing mm, galvanized steel stem, plasterboard panel, silicone seal joint, neoprene for possible dilatations, anodized aluminum plate, pearl gray, compacted ground, set of bowls cm, slab of reinforced concrete, culminated by perimeter nerve, steel lintel, aluminum plate anchor with panel
Raw text data extracted from CAD file:
| Language | N/A |
| Drawing Type | Section |
| Category | Construction Details & Systems |
| Additional Screenshots |
 |
| File Type | dwg |
| Materials | Aluminum, Concrete, Steel, Wood |
| Measurement Units | |
| Footprint Area | |
| Building Features | |
| Tags | autocad, construction details section, constructive, cut construction details, DWG, facade, galvanized, panel, plates, roof, sandwich, section, traditional |
