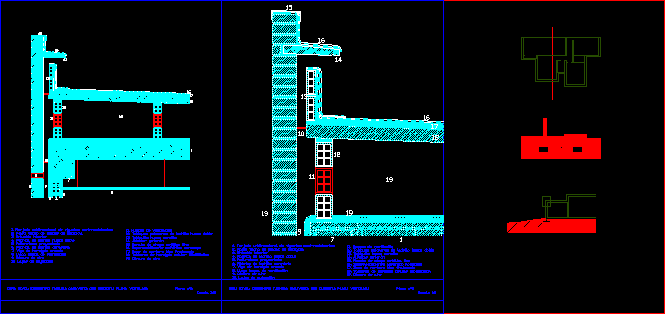
Facade – Flat Roof Ventilated DWG Block for AutoCAD
Facade view – Flat roof ventilated
Drawing labels, details, and other text information extracted from the CAD file (Translated from Spanish):
Civil work: meeting face facade with flat roof ventilated flat, scale, Unidirectional forged of semi-resistant beams false ceiling of plasterboard interior plastering internal hollow brick factory double projected polyurethane brick factory facepiece reinforced concrete beam hollow air vents air chamber slabs, Ventilation holes partition walls double-hollow brick palomeros double-hollow single hollow façade drain sheet metal roofing waterproofing asphalt single-layer mortar base well fractured concrete cellular panels air chamber, Unidirectional forged of semi-resistant beams false ceiling of plasterboard interior plastering internal hollow brick factory double projected polyurethane brick factory facepiece reinforced concrete beam hollow air vents air chamber slabs, Civil work: meeting face facade with flat roof ventilated flat, scale, Ventilation holes partition walls double-hollow brick palomeros double-hollow single hollow façade drain sheet metal roofing waterproofing asphalt single-layer mortar base well fractured concrete cellular panels air chamber
Raw text data extracted from CAD file:
| Language | Spanish |
| Drawing Type | Block |
| Category | Construction Details & Systems |
| Additional Screenshots |
 |
| File Type | dwg |
| Materials | Concrete |
| Measurement Units | |
| Footprint Area | |
| Building Features | Car Parking Lot |
| Tags | autocad, barn, block, cover, dach, DWG, facade, flat, hangar, lagerschuppen, roof, shed, structure, terrasse, toit, ventilated, View |
