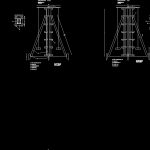
Arch Center Details DWG Detail for AutoCAD
Different types of arch centers for construction – Foundations – Wall
Drawing labels, details, and other text information extracted from the CAD file (Translated from Spanish):
Every cm, stave, yoke, nail, Shoehorn, Cant, Concrete volume, relationship, stave, Every cm, nail, yoke, relationship, Concrete volume, Cant, Shoehorn, Every cm, Counter frame, Section cm., Concrete volume, Contact hurdle, Yokes, Separators, Godmothers, Right feet, Trawls, Nails, Rods, Counter frame, Rods, Nails, Trawls, Right feet, Godmothers, Separators, Yokes, Contact hurdle, Section, Concrete volume, relationship, each, Every cm, Right feet, Leads, Yokes, Contact hurdle, Stakes, wire, Nails, Column scaffolding, Concrete volume, Section cm., relationship, Section cm., Column scaffolding, relationship, Concrete volume, Nails, wire, Stakes, Contact hurdle, Yokes, Leads, Right feet, Godmothers, right foot, Separators, stave, Stakes, dipstick, Nails, Dragging, Separators, Concrete volume, relationship, Wall cladding, each, A.c., each, yoke
Raw text data extracted from CAD file:
| Language | Spanish |
| Drawing Type | Detail |
| Category | Construction Details & Systems |
| Additional Screenshots |
 |
| File Type | dwg |
| Materials | Concrete, Other |
| Measurement Units | |
| Footprint Area | |
| Building Features | |
| Tags | arch, autocad, béton armé, center, centers, concrete, construction, DETAIL, details, DWG, formwork, foundations, reinforced concrete, schalung, stahlbeton, types, wall |
