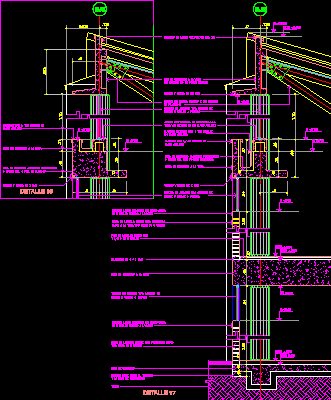
Section Roof Light And Wall DWG Section for AutoCAD
Section by roof and wall – Connection roof light with beam – Detail concrete wall
Drawing labels, details, and other text information extracted from the CAD file:
use the plot-rcp layout tab to plot a reflected ceiling plan., use the work-rcp layout tab to work on ceiling objects., use the plot-sec layout tab to plot sections and elevations., use the work-flr layout tab to work on everything in the building model except ceiling objects., right, plot-sec, front, plan, work-flr, model, plot-rcp, titleblock: none plot scale: fit, work-rcp, sw isometric, work-sec, use the work-sec layout tab to work on sections and elevations., space, use the space layout tab to work on spaces and space boundaries., display configuration: work display set: work_plan zoom scale: all, perspective, to delete this layout, right click on the layout tab and click on delete., use the plot-flr layout tab to plot a floor plan., plot-flr, mass-group, architectural desktop, drawn by:, checked by:, project number:, issued:, filename:, project name, floor plans, —, .dwg, ceiling plans, room, standard, atico en concreto a la vista, ladrillo limpio colocado de canto santa fe o similar partido a la mitad, muro en ladrillo tolete fino perforado limpio a la vista tipo santa fe o similar, losa de concreto, tierra, espacio libre entre el terreno y la losa de cimentacion, losa en concreto a la vista, muro en ladrillo tolete fino perforado limpio tipo santa fe o similar
Raw text data extracted from CAD file:
| Language | English |
| Drawing Type | Section |
| Category | Construction Details & Systems |
| Additional Screenshots |
 |
| File Type | dwg |
| Materials | Concrete, Other, N/A |
| Measurement Units | Metric |
| Footprint Area | |
| Building Features | |
| Tags | autocad, beam, concrete, connection, construction details section, cut construction details, DETAIL, DWG, light, roof, section, wall |
