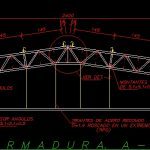ADVERTISEMENT

ADVERTISEMENT
Steel Roof Truss Reticulated DWG Detail for AutoCAD
Steel roof truss reticulated – Armed detail 24 m light
Drawing labels, details, and other text information extracted from the CAD file (Translated from Spanish):
Threaded at one end., Round steel straps, see, Tensioner angles, Uprights, Diagonal angles, Lower string angles, Top rope angles, axis
Raw text data extracted from CAD file:
| Language | Spanish |
| Drawing Type | Detail |
| Category | Construction Details & Systems |
| Additional Screenshots |
 |
| File Type | dwg |
| Materials | Steel |
| Measurement Units | |
| Footprint Area | |
| Building Features | |
| Tags | armed, autocad, DETAIL, DWG, light, reticulated, roof, stahlrahmen, stahlträger, steel, steel beam, steel frame, structure en acier, truss |
ADVERTISEMENT
