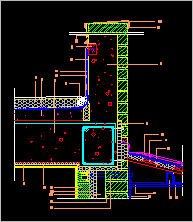ADVERTISEMENT

ADVERTISEMENT
Armed Concrete Roof DWG Block for AutoCAD
Armed concrete roof – Contact metallic roof with wall of brick masonry
Drawing labels, details, and other text information extracted from the CAD file (Translated from Spanish):
Of asphaltic asphalt fabric waterproofing insulation lightened insulation formation of thermal concrete cement mortar metal air insulation galvanized special ceramics.mimbel of dilatation with extruded polyurethane alloy veneer of concrete solidary with forged wallmate forged front of pine wood of pine wood Fixing with chemical cleats ipe rectangular hollow metal solid brick foot
Raw text data extracted from CAD file:
| Language | Spanish |
| Drawing Type | Block |
| Category | Construction Details & Systems |
| Additional Screenshots |
 |
| File Type | dwg |
| Materials | Concrete, Masonry, Wood |
| Measurement Units | |
| Footprint Area | |
| Building Features | |
| Tags | armed, autocad, barn, block, brick, concrete, contact, cover, dach, DWG, hangar, lagerschuppen, masonry, metallic, roof, shed, structure, terrasse, toit, wall |
ADVERTISEMENT
